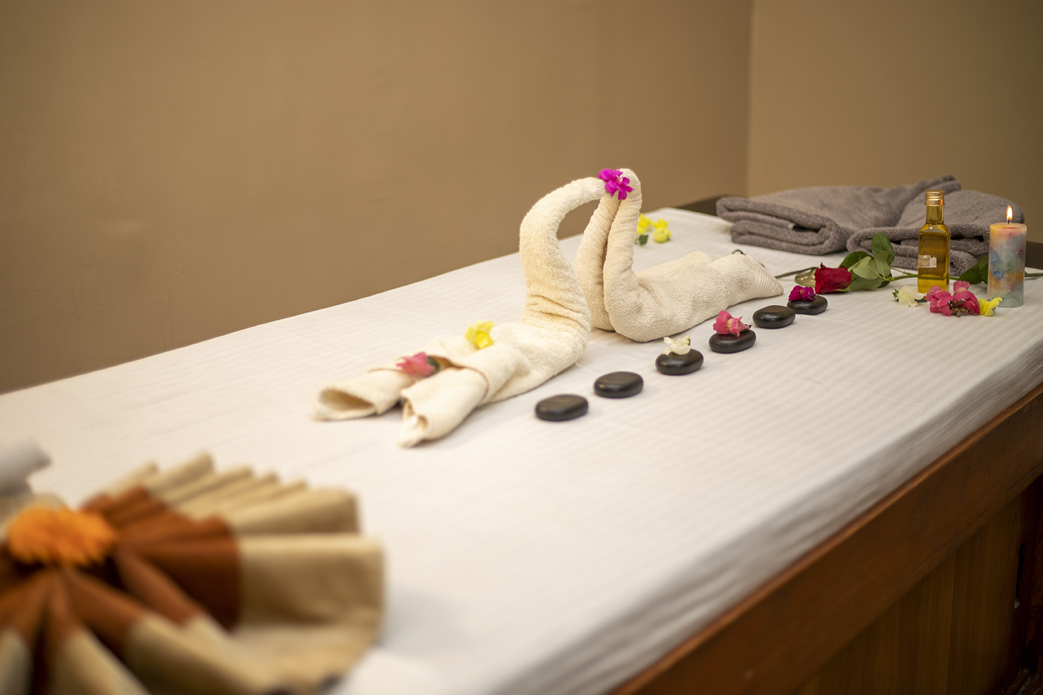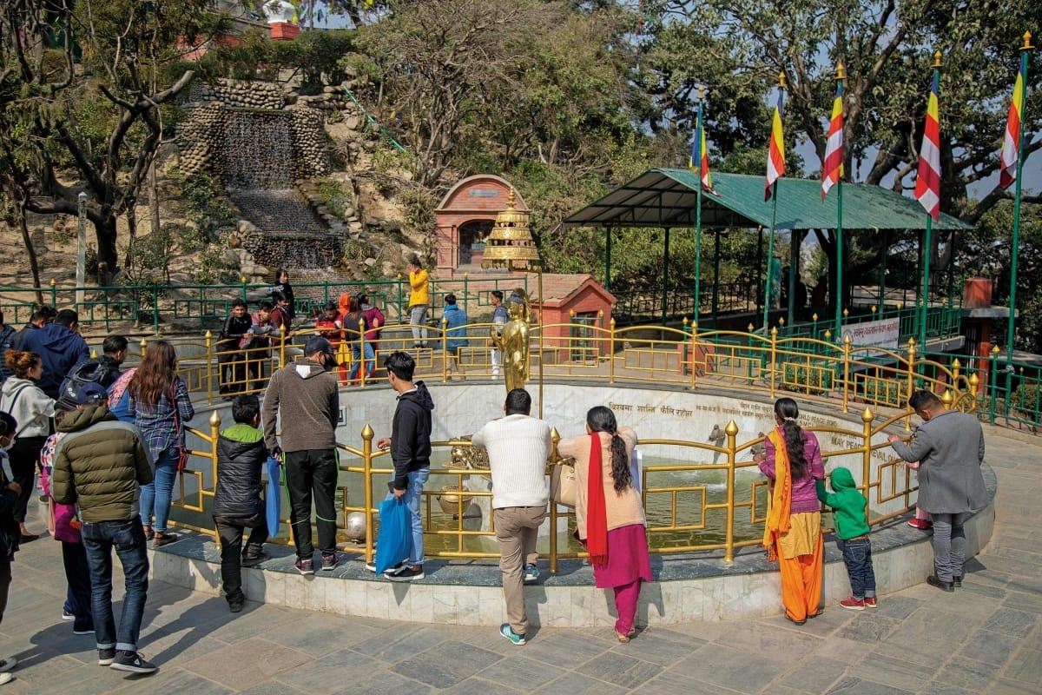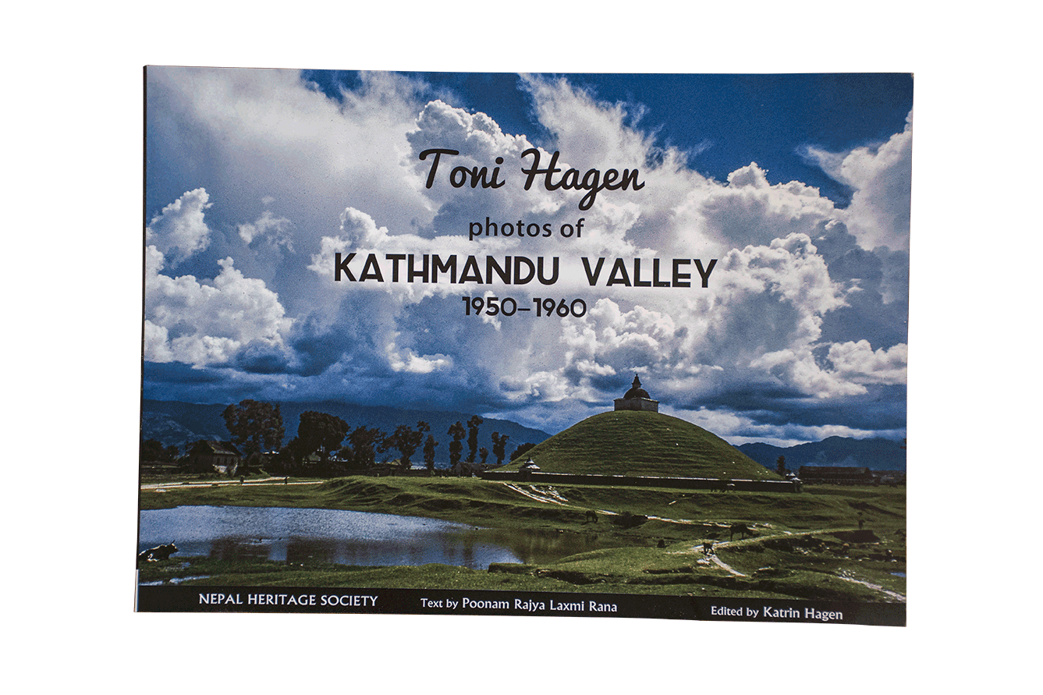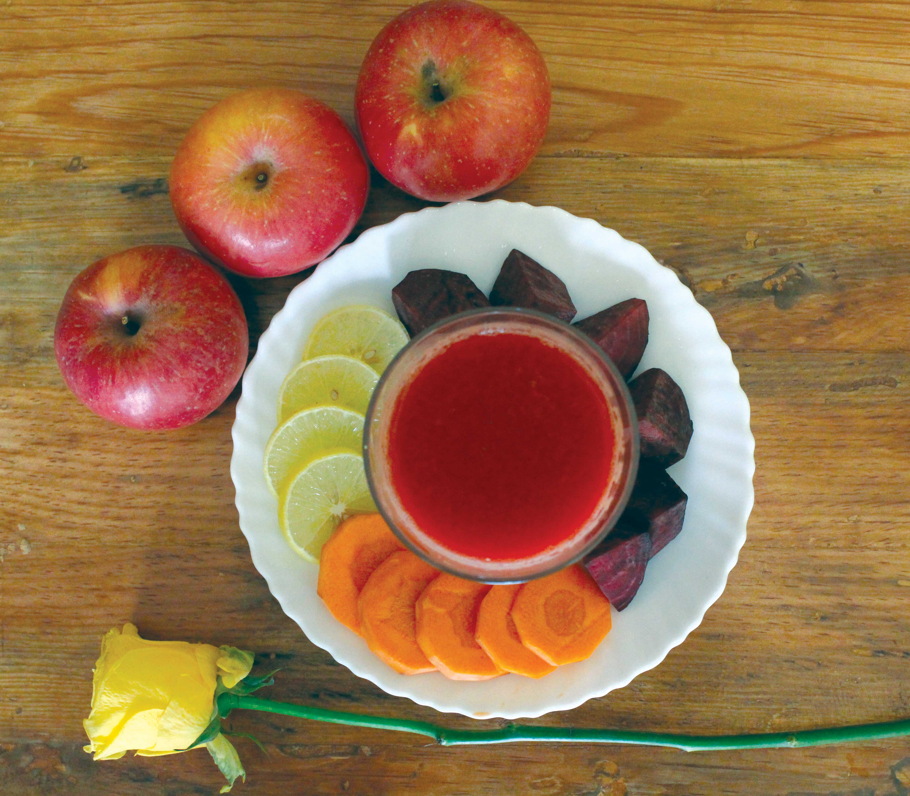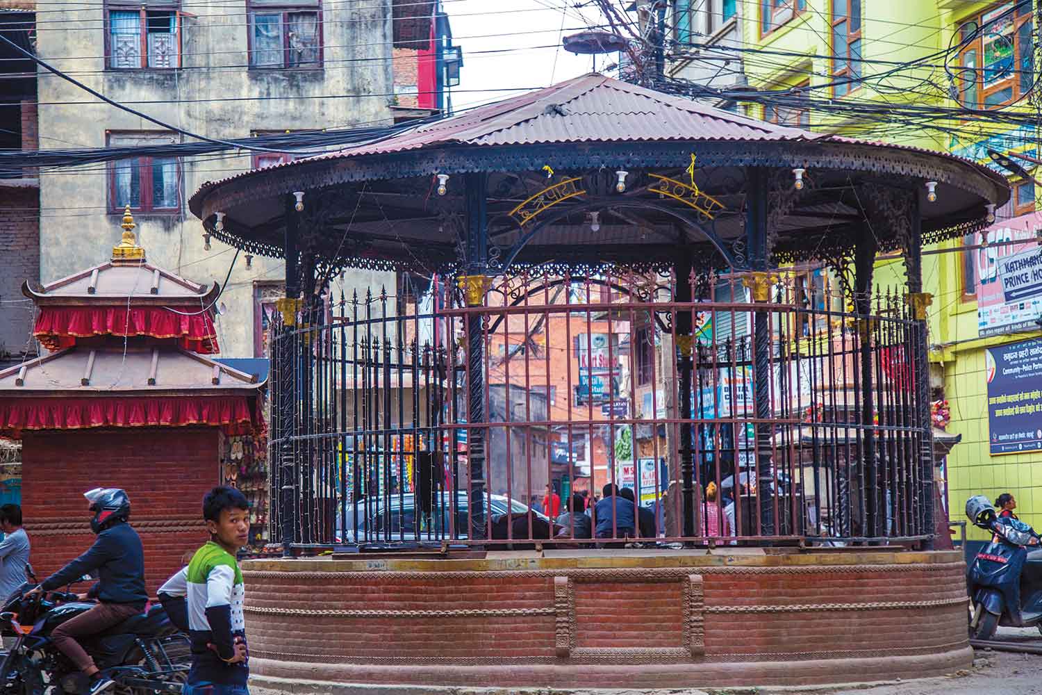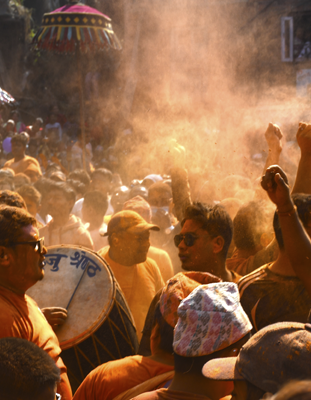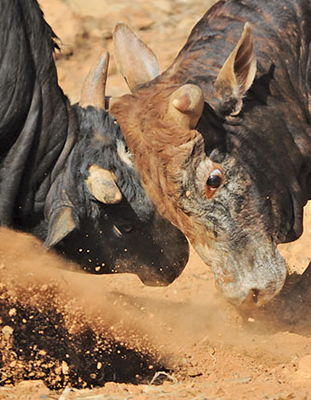An ancient temple in your compound; now that is something few can talk of. A sense of intrigue is what surrounds this residence at Dhokha Tole. Located in the densest part of the old city, the house sits in a twenty thousand square feet garden setting. Originally a part of a much bigger complex of Bharati Ishwori Bhawan in Dokhatole, a stone’s throw from the Kathmandu Durbar Square, the building was commissioned by Late Hem Raj Pandey to the two Rana-period Nepali engineers, the Narsingh brothers. Responsible for adapting many neo- classical buildings in Kathmandu valley, the brothers replicated European chateaus and villas to suit the then ruling elite of Nepali society. In the many estates and villas they designed, the idea of the house in a garden with a summer pavilion was most popular. Most of these larger estates have today been converted to bastions of the Nepali government. Others have seen a re-emergence in the hospitality industry, but the many smaller villas have been forgotten and remain in ruins or are broken down. Many have been replaced by newer construction to take advantage of the commercial value of the land.
Long gone is that era; today the main building of the Bhawan has been converted to a local school, but the summer pavilion or the ‘Hawa Ghar’ as it has been named, has been converted with much love and care into a lovely residence by Siddhant Pandey. Amongst the prominent investors and bankers in Nepal today, Siddhant is a man of taste and many interests. From his love for Cuban cigars and his passion for collecting antiques, the conversion of the Hawa Ghar which his grandfather commissioned into his residence is a work which he proudly feels in still in progress.
A hawa ghar or “wind house” (literal translation) would be usually located near the garden and were used as places for entertaining guests and for the tika ceremony during the Dasain festivals and spending the hot evenings near the garden. Besides continuing this legacy, what this house has to further boast of is something few others can compete with; in the plot stands a 17th century Shiva temple. This single storied remains of a much larger temple, which collapsed during the 1934 earthquake has been restored to its present form and is still used for religious purposes. Located right at the entry, the temple complex is what greets all visitors as one enters along its footing. From the noise and the hum of the city one is immediately transported to a surreal haven, a secluded tranquil garden in the middle of all the chaos and traffic of what has come to be our city.
The Hawa Ghar is located in a corner of the garden. With its quaint neo-classical design, the ground floor of the complex today has been maintained and converted to a bedroom suite. The main entry to the Hawa Ghar opens out into the court next to the drawing and dining area which were originally part of the stables. The entertaining area looks out into the old garden with the sunken court and the water spout which forms the central focus of the entire garden. Sitting under the portico outside the drawing room and enjoying the garden, and listening to the birds, surrounded by all of Siddhant’s collection, one can easily forget time. The drawing room itself is like a walk down memory lane. With its innumerable collections from old Tibetan inkpots to murano glass pieces, the drawing room is filled with antiques and memorabilia. The Chinese silk carpet which has stood the test of time, the wooden arches filled with carved dragons made to honor the visit of the Prince of Wales in the early twentieth century, the ancient court photographs, or an old wooden English chest which accompanied many a voyage; all items jostle for space, sharing each others stories.
The side entry to the Hawa Ghar leads down to a lower court at the other corner of the plot where the private study and guest room is located. Here Siddhant spends his quiet time reading his books and listening to music. The leather sofa, the collection of books and other knick knacks from his collection give a rich masculine hue to the den.
The young couple with their lovely daughter and their two Alsatians have made this patch of land with an old pavilion into a lovely home and a garden. An example of the possibilities with a little imagination, and innovation!
One thing about the garden was that they had not touched any of the proud old trees, but rather sculpted the spaces around them. There was one particular tree which stood out tall in this lovely garden. This tree is usually associated with the deity Kumari, and is planted next to her temple. Today the temple is separated by tall walls and can only be viewed from a tiny hole in the garden wall where as per age old customs puja was done every morning. Listening to this anecdote, I could only imagine the spirit of the playful deity getting tired of her holy shrine, and slipping through that tiny triangular hole to spend her time under the lovely tree in the beautiful garden beyond the tall walls.
To have a patch of green, and an open space in the dense urban chaos that has come to be the inner core of Kathmandu is today almost a dream. Earlier houses would usually have a little green space in the back. Today, all such spaces have been replaced by more houses. Sitting at Siddhant’s reading room looking in retrospect at the old black and white photos of Kathmandu taken in the early sixties, one can only feel the pangs of a lost dream; an opportunity not taken. Maybe this house gave in some way a ray of hope to the possibilities, even as you could hear the next old Haveli come tumbling down to be replaced by a flimsy looking tall monstrosity. Change is inevitable but in what direction? Just the potential of these old buildings is tremendous and can play a vital role in revitalizing dying historic urban cores. The reinvention of “Hawa Ghar” by Siddhant Pandey is a valiant example to be emulated, which could possibly save some of our heritage.
Reinhold Messner
“Traditional mountaineering is the art of not dying.” Reinhold Messner is one of the most well known...
