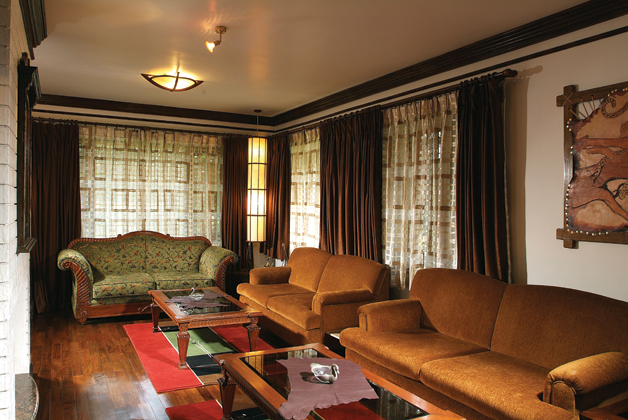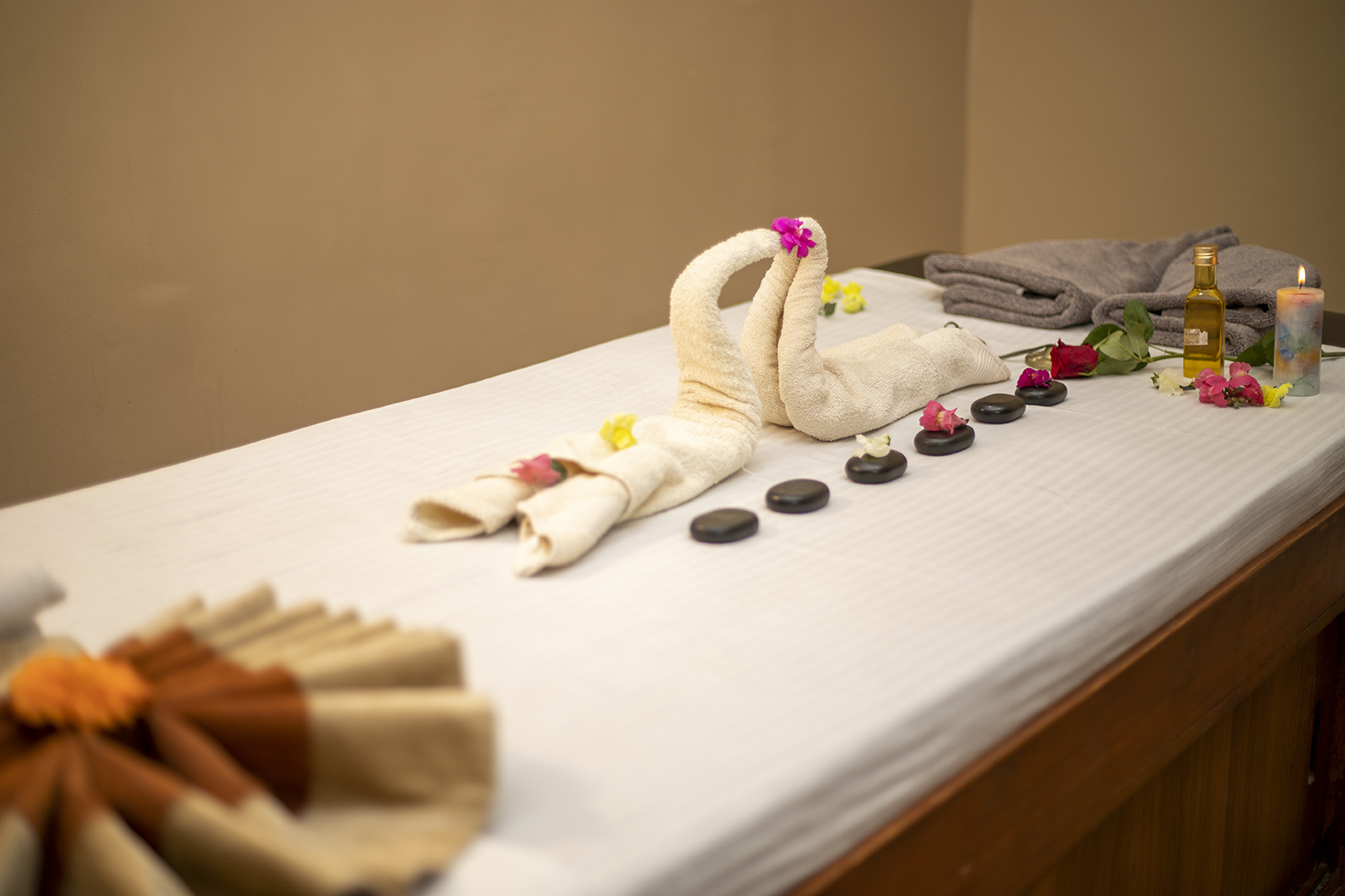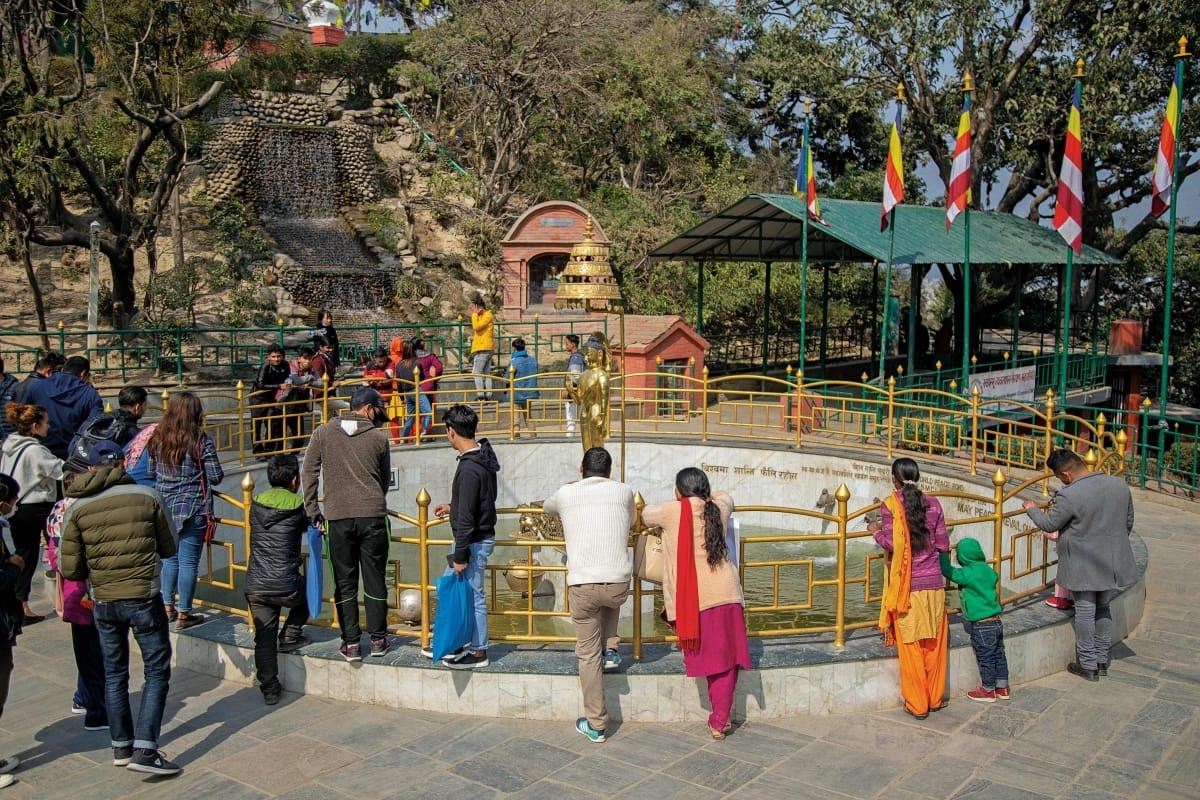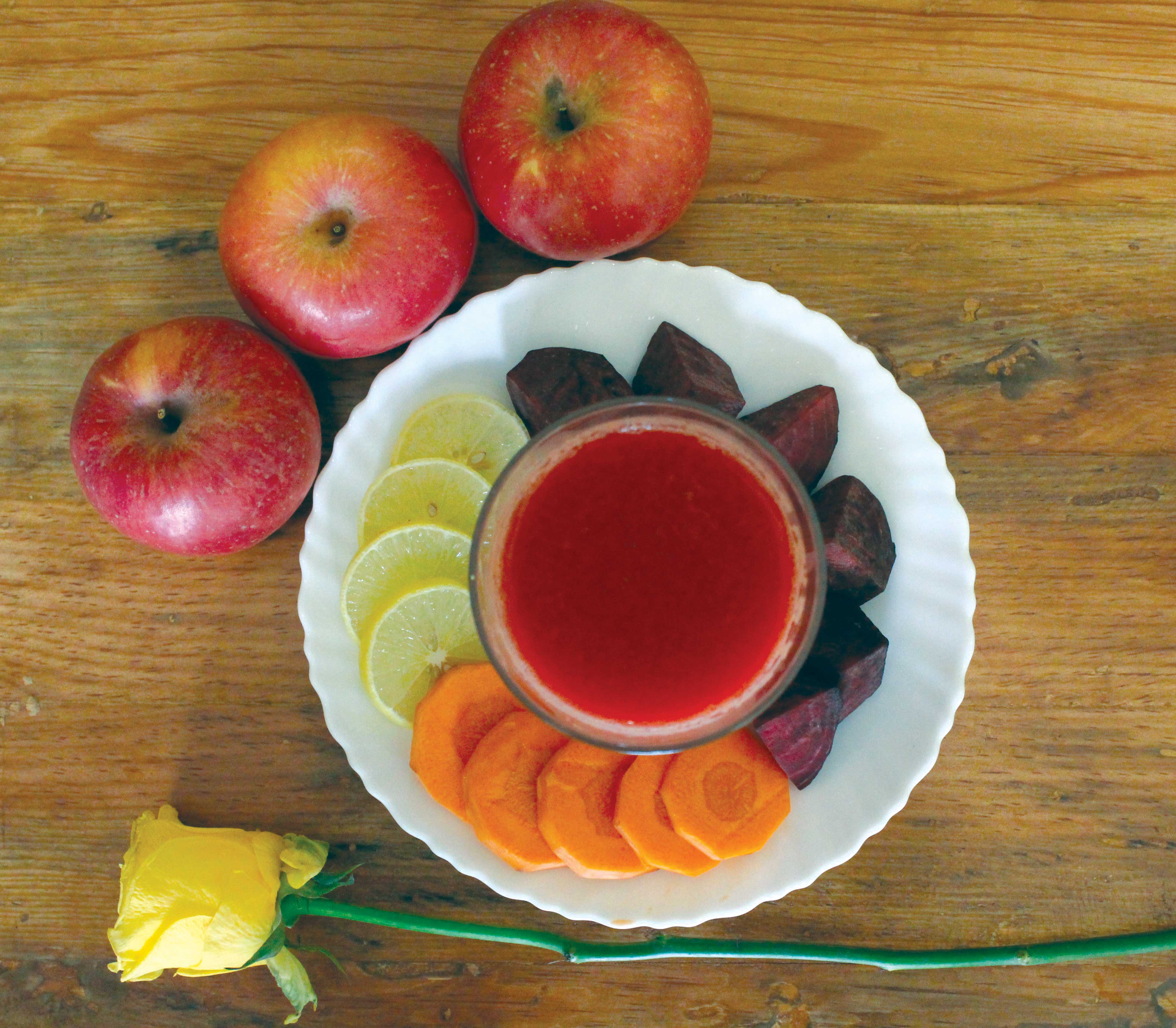
A house tells the story of the changing needs of a person in various stages of his life. In a quiet corner in Baluwatar, had stood a house in a beautifully manicured garden, silently watching the rapid changes around it for the last twenty years. And now that the will to change had finally caught up with it, what was perceived was a thorough rethinking of the three-bedroom house.
For those who remember Copper Floor in Lazimpat, Nepal’s first discotheque in the mid seventies, one would be familiar with Kiran Sherchan, its owner. Returning from Japan after completing his studies in hotel management in the early seventies, he opened the hip joint. The creation of the restaurant was what wet his toes in interior designing, construction and furniture designing. Today after more than 26 years in the business, when it finally came to redoing his own place, Kiran has left no stone upturned. A perfectionist to the bone, the solutions he found were ones that demanded a major overhaul while still retaining the original strong geometrical form of the house. It was with much contemplation and with many hours spent mulling over each and every corner that the ideas were born.
The original house designed over twenty years ago had a good structure. The most striking features being the strong geometrical form of the house and its prominent slopes. What needed to be done was to provide a sense of entry to the building. And any change there would be very apparent; the addition of the entry porch with the beautiful stone works has provided a buffer zone at the entrance which was earlier just a narrow door on the side, and a spacious terrace above. This semi-open space with its columns clad in light yellow quarry stones provides a soothing front to the brick façade. The porch is where the landscape and the house meet. The wooden rafters and the candles with its stone floors caught in a web of pebbles are all ideas he dwelled and contemplated over many hours. If on the exterior it was an exercise in bringing a fluid progression in the building, in the interior, the architecture was to be addressed similarly by providing continuity between the living, dining and the kitchen, which had been recently expanded.
As one enters the narrow lobby, corridor and the single flight staircase, the use of the brilliant white Italian marble simplifies the space. Kiran himself an interior designer, constructed the light fixtures in his own workshop. The living room has been done in a style reminding one of a Thakali house. The low seating on the floor with a pine wood backing brings memories of Tukuche, his village in Mustang. There are even traditional utensils put in the room as done in the villages. It is one of the favorite spaces for its flexible quality. At one given time it doubled as a guest room, but most times it is where the entertainment is done. Its low seating and warm wooden textures on the surface gives a casual comfortable feel.
In the drawing room the fireplace, which was there before the renovation, plays the central role. It just needed some granite to give its due importance, which it demands during winter, and is a favorite among guests. The rich wooden parquet floor from the drawing room flows into the dining, and the two spaces are separated by a “sandhuk” a traditional chest board on which are placed decorated Rajesthani silver trinkets. On a corner of the dining stands an old decorative post, which has been given new life by being converted into a floor lamp. As changes were done, a pantry was added at one end of the dining separated by lattice doors. The kitchen is more private and hidden in the back.
A complete makeover is never an easy or dull process; it’s a journey. In the course of making all this, the family was still residing in the house; it was a constant shifting from one part of the house to another. But like a good journey, with a correction here and a refinement there, the final destination is worth it.
The upper floor consists of just two bedrooms with attached walking closets and bathrooms. A toilet at the end of the corridor was uprooted and thrown out to give access to the wonderful terrace above the porch. The existing balconies in the master bedroom were covered to provide for an attached bathroom and a walk-in closet space. Glass tiles were placed in the casting of the roof, which later provided for wonderful diffused lighting in the spaces below.
While doing an old house, much of the work goes unseen hidden behind walls and closets. Behind the bed in the master bedroom a wooden lattice was created to hide the window but still provide for holes to allow for cross ventilation in the room. The children’s room in contrast is a lively play of color. The wall panels provide an old wooden textured feel and have been painted green. The whole room is divided into four parts. One space is the study, which is under the slope; the central space is for entertaining friends, the remaining two spaces are the bedroom and the attached bath, which is done in with beautiful yellow tiles.
The origin of much to be seen in the residence is very interesting, may it be the console in the lobby or the sliding drawer to keep the shoes below the staircase and the solitary chair beside it. All this is seen in the way he has chosen the furniture, all of them beautifully crafted and designed by Kiran himself; after all shouldn’t a designer’s house reflect his philosophy.










