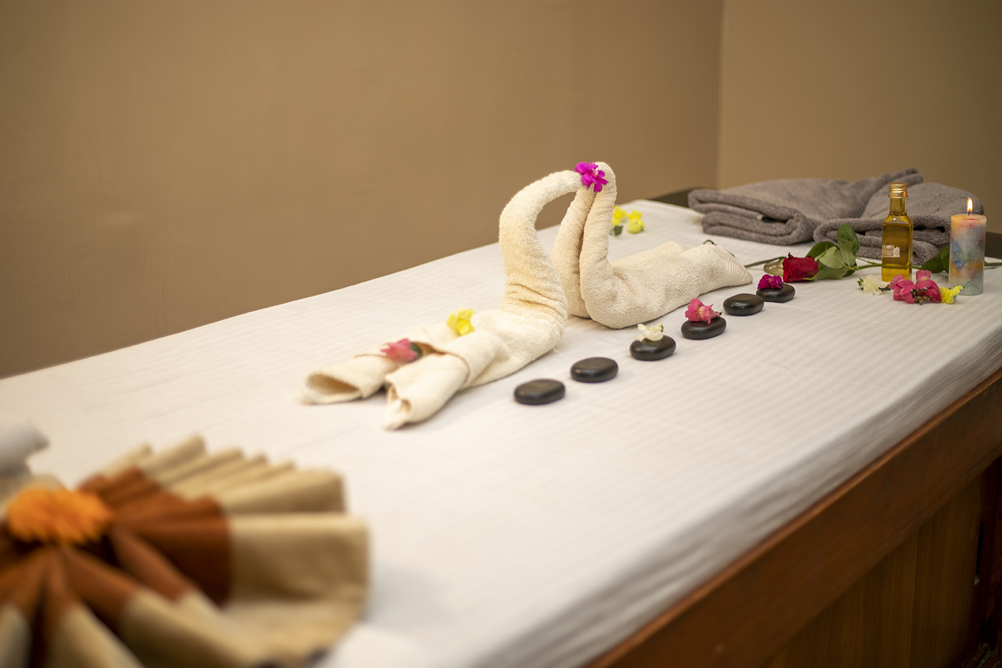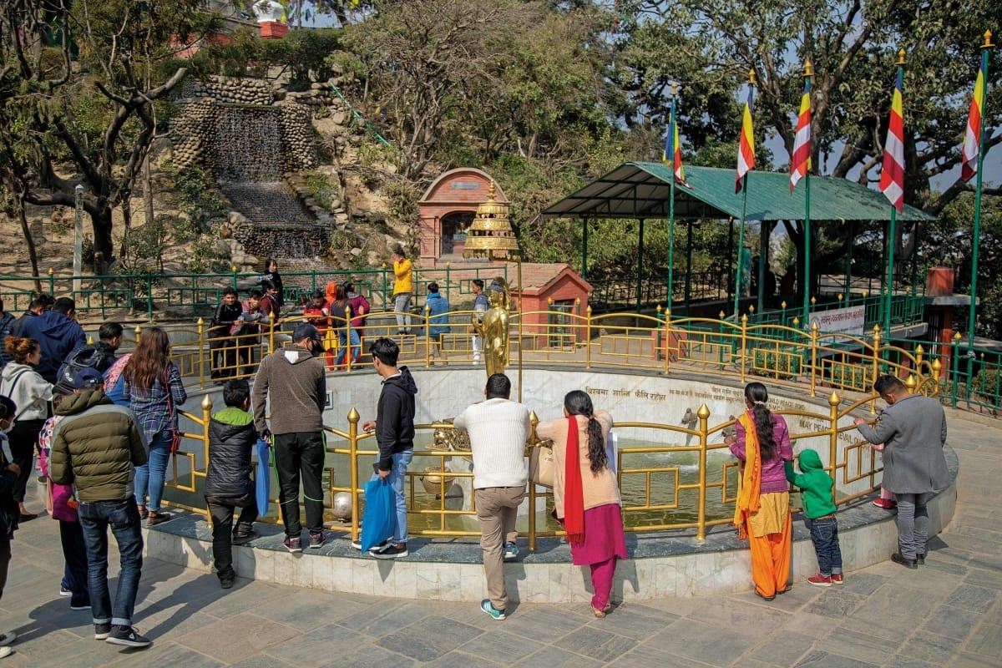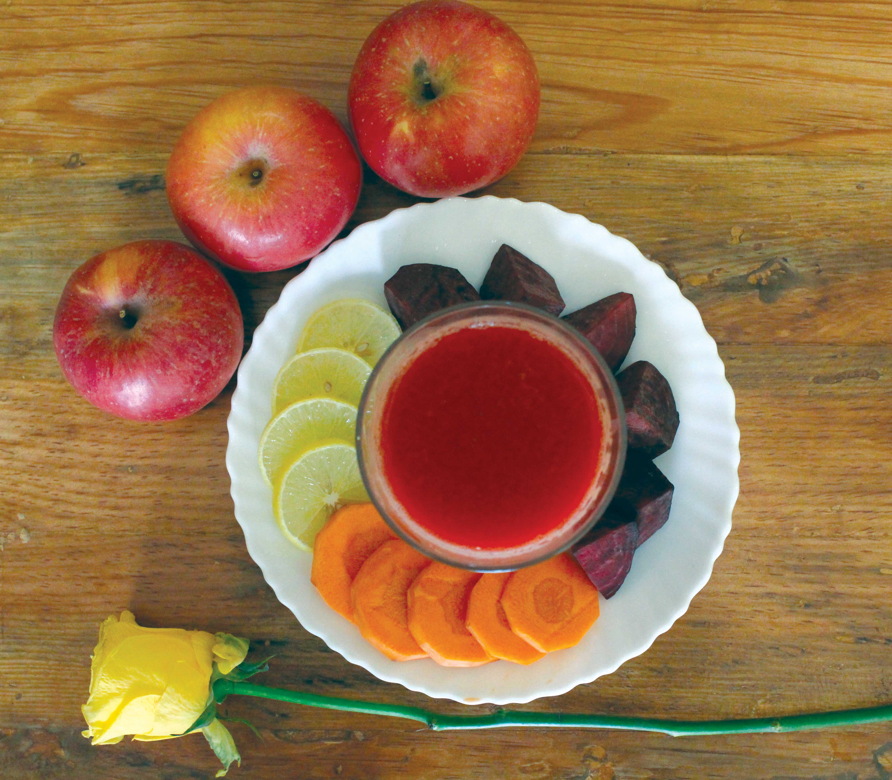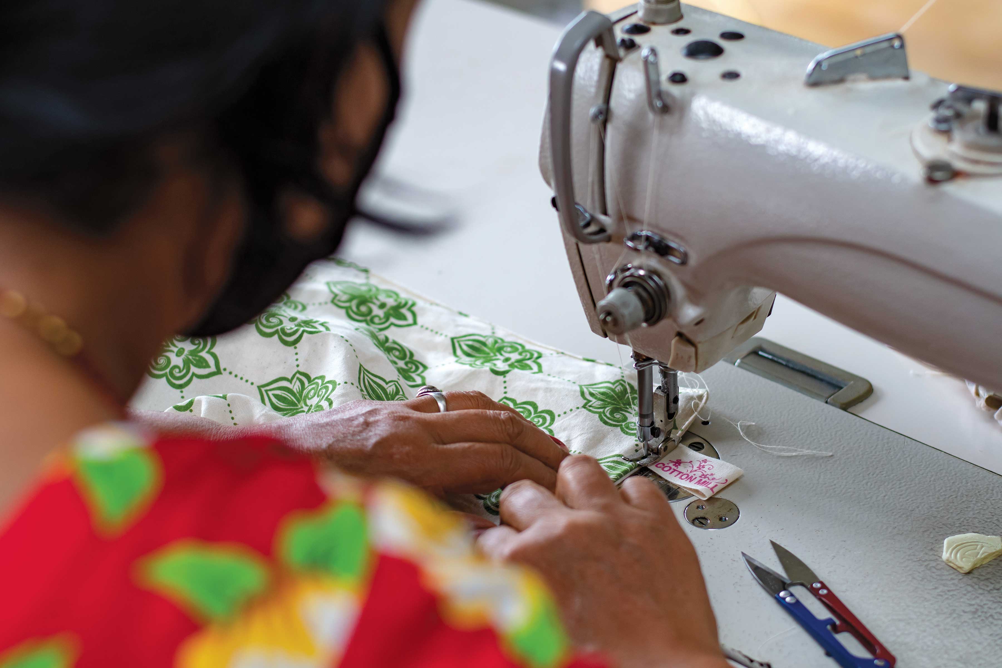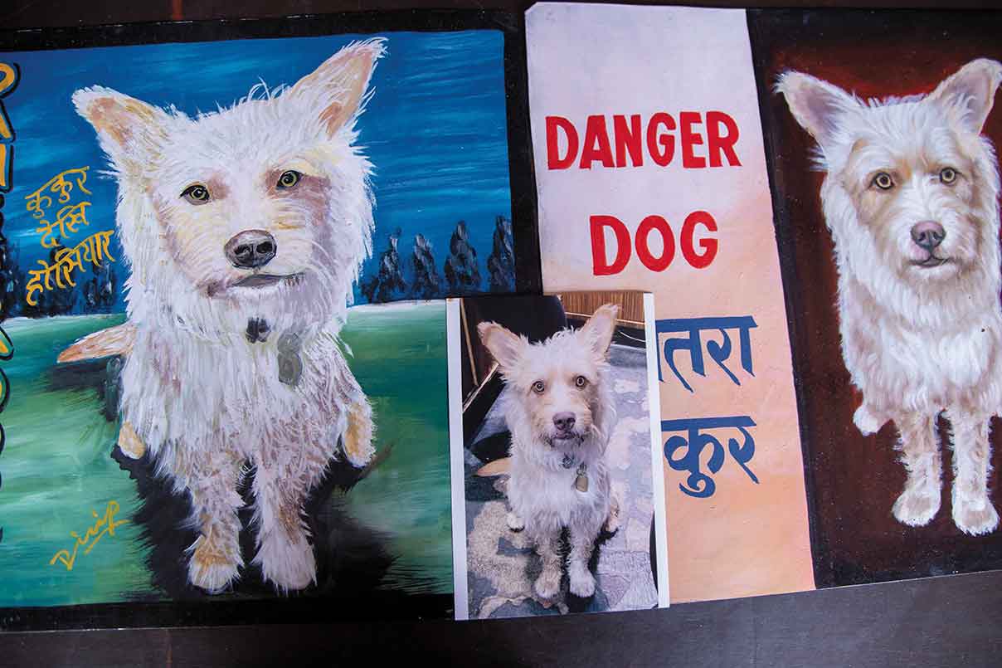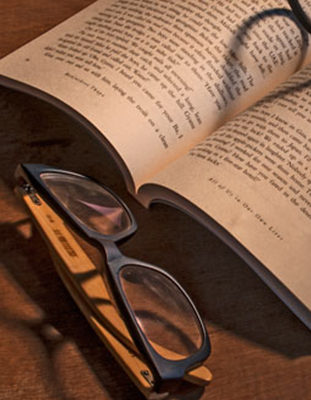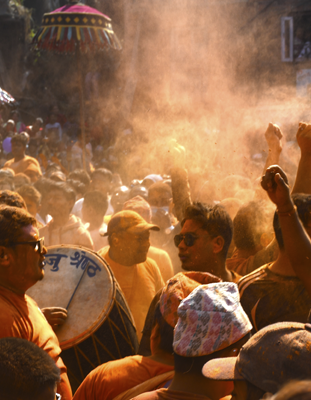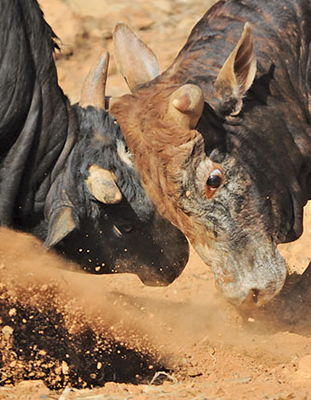The restoration of a world heritage monument is no small matter; it is also a journey of new discoveries.
 The one-year anniversary of the tragic incident in Nepal’s history, the great earthquake of April 25, 2015, is only a few weeks away. The insecurity, the helplessness, the chaos still lurks beneath the manifold layers of emotions that have yet to heal. The streets of Kathmandu Valley still bear the scars evident in the cracks and fissures of houses, bulges of loose bricks on walls, and remnants of fallen temples. Our heritage, the rubble of the temples, silently await their turn to be restored so that they can emerge once again from the dirt to their magnificent splendor.
The one-year anniversary of the tragic incident in Nepal’s history, the great earthquake of April 25, 2015, is only a few weeks away. The insecurity, the helplessness, the chaos still lurks beneath the manifold layers of emotions that have yet to heal. The streets of Kathmandu Valley still bear the scars evident in the cracks and fissures of houses, bulges of loose bricks on walls, and remnants of fallen temples. Our heritage, the rubble of the temples, silently await their turn to be restored so that they can emerge once again from the dirt to their magnificent splendor.
All’s not lost! Conservation efforts are being carried out slowly, one temple at a time. The restoration work of Panchamukhi Hanuman Temple is one such example.
***
A year after the earthquake, people still walk around Basantapur Durbar Square lost in their private thoughts, thinking about daily errands, the nitty-gritty of their daily lives, and occasionally sparing a glance towards the shattered facade of Hanuman Dhoka Durbar, and to the damaged temples surrounding it. While life moves on at its normal pace outside the square, an army of engineers, craftsmen, woodcarvers, carpenters, art historians, and government officials tirelessly work inside the durbar, restoring Panchamukhi Hanuman Temple, one of the first to be completed, perhaps in the next few months.
***
 Incidentally, the restoration work of Panchamukhi Hanuman Temple had been planned before the devastating earthquake of April 25. According to Saraswati Singh, head of Hanuman Dhoka Durbar Museum Development Committee, a damage assessment was sanctioned by the committee after the earthquake of 2011. The report showed an urgent need to restore Panchamukhi Hanuman Temple, Gaddi Baithak, and the Nine-Storied Palace. The committee applied to the Prince Claus Fund of the Netherlands, and also to the Ambassador Fund for Cultural Preservation (AFCP) of the US Embassy. The grant request was sanctioned by the AFCP fund in July 2014, and the project was entitled, “Conservation of Panchamukhi Hanuman Temple and Malla Palace”. The AFCP fund contributes to one-third of the restoration project, while the rest is provided by the committee.
Incidentally, the restoration work of Panchamukhi Hanuman Temple had been planned before the devastating earthquake of April 25. According to Saraswati Singh, head of Hanuman Dhoka Durbar Museum Development Committee, a damage assessment was sanctioned by the committee after the earthquake of 2011. The report showed an urgent need to restore Panchamukhi Hanuman Temple, Gaddi Baithak, and the Nine-Storied Palace. The committee applied to the Prince Claus Fund of the Netherlands, and also to the Ambassador Fund for Cultural Preservation (AFCP) of the US Embassy. The grant request was sanctioned by the AFCP fund in July 2014, and the project was entitled, “Conservation of Panchamukhi Hanuman Temple and Malla Palace”. The AFCP fund contributes to one-third of the restoration project, while the rest is provided by the committee.
***
According to Singh, the restoration project has three main objectives. The first is to carry out conservation work using traditional skills and knowledge, thus serving as an example for future restoration projects. The second is to document and publish data accumulated during the conservation work, and the third is to pass on the technical learnings to engineers, craftsmen, and others for future conservation efforts.

It could be called a model project for restoration work. However, archaeologist Bishnu Raj Karki, former director general of Department of Archaeology, who is directing the conservation project, stated, “Some might disagree about it being a model project, but they cannot deny that it is a first-of-its-kind project where we have conducted deflection study, strengthening analysis, and load analysis, which included timber test, mortar test, and plaster test.” He further explained, “We also have archaeologists, historians, and traditional artisans working collaboratively, as well as a documentation process from the beginning, which makes this particular restoration project so unique.”
A few courtyards away from the office, in one of the many damaged compounds supported by beams, sat traditional woodcarvers Rajendra Tuladhar and Ganesh Maharjan, chipping away a new block of wood to recreate a window panel for the temple. Their supervisor, Dharma Bahadur Maharjan, was overseeing their work. Dharma, along with Maila Maharjan, lead a team of 20 carpenters and woodcarvers hailing from Bungamati, Khokana, and Kirtipur.

The window panel that Rajendra was working on had floral patterns and a deity whose face was badly damaged. “The window panel is very old. I have to recreate a new one by copying it. For the face, I’ll have to use my judgment. The faces of the gods are like us, so we usually make a face thinking that it’s a person we know, or meet on the street. It’ll take me three-five days to finish this,” he said. “But this is one of the easier ones,” he said, pointing to an intricately carved four-feet tall finely detailed tundal with a deity identified by the headgear, “This particular piece is probably going to take me around a month.”
Till date, the team has repaired, and carved, many tundals, windows, and wooden pieces. They haven’t kept an account, but the restoration process has been a very valuable lesson, as some of the wooden structures for the temple construction was something they had never come across before.
***
Alok Siddhi Tuladhar, who heads the documentation process, disclosed about the discovery of a tikijhya that had previously been covered by a wall, which upon inspection, was found to be intact. He pointed out one of the wooden structures that they had excavated during the restoration project—a pillar post comprising of eight wooden poles, square-shaped at the end, and plugged on a square-based joist with a circular joist at the top. “The base is similar to the base joist used for old houses, but the structure itself is very unique,” he said. “With every new day, we are learning more about traditional architectural methods.” Documentation of these historical methods becomes important, considering the severely damaged and collapsed neoclassical structures vis-a-vis the centuries old Malla structures that, despite incurring damages, still stand upright.
***
The Panchamukhi Hanuman is one of the two temples in Kathmandu that boasts of an umbrella shaped roof, which requires an octagonal support structure. The other temple with a similar roof is located at Pashupati Nath; both the temples were built by King Pratap Malla. A crucial part of the project, according to Saraswati Singh, is to ensure how they can strengthen the structures by incorporating traditional methods with modern techniques. “Before the restoration process, the old temple had four walls that bore its load, but did not provide sufficient support up to the sanctum. In order to strengthen the building, we provided retrofitting with 16 posts from the ground level to the upper sanctum to ensure that the building is stronger,” explained Singh.
***
Restoration work is a very complex process, and according to archaeologist Bishnu Raj Karki, made even more difficult by unforeseen challenges. “Unlike building new structures, where you can predict the technical challenges and cost structures, restoration leads to discovery of new technical problems, thus increasing the financial costs,” he explained. One of the main objectives of the project is also to rectify past restoration and building mistakes found during the restoration process.
Adding to this, Singh stated, “Some of the renovation during the Rana period, presumably under Prime Minister Juddha Shumsher, had added false windows, additional doors, and a rounded staircase, which made the structure very weak. We have tried to rectify the mistakes.” The study and documentation of the restoration project would serve as an important resource for future restoration projects.
The need for extensive documentation and transferring the technical skills needed for restoration work would be more than important in the coming years, as I understood by overhearing a conversation between woodcarver Rajendra and archaeologist Karki. “I can easily remodel the face, but I’m not sure about its timber strength,” the former said, holding a badly damaged window screen from an unidentified temple from the early Malla period. To which, the latter answered, “It’s beautiful, but we won’t have time to work on it. This will have to go in the storage unit. We’ll leave it for artisans of the next generation.”
For now, it will have to join countless of other wooden structures that await patiently for the day when skilled hands will carve them to their former glory.
Note
Reference People
Prof. Dr. Sudarshan Raj Tiwari.
Mr. Bishnu Raj Karki, archaeologist, Former Director General of Director of Archaeology.
Saraswati Singh, Executive Director of the Hanuman Dhoka Durbar Museum Development Committee
Alok Siddhi Tuladhar, heading the documentation
