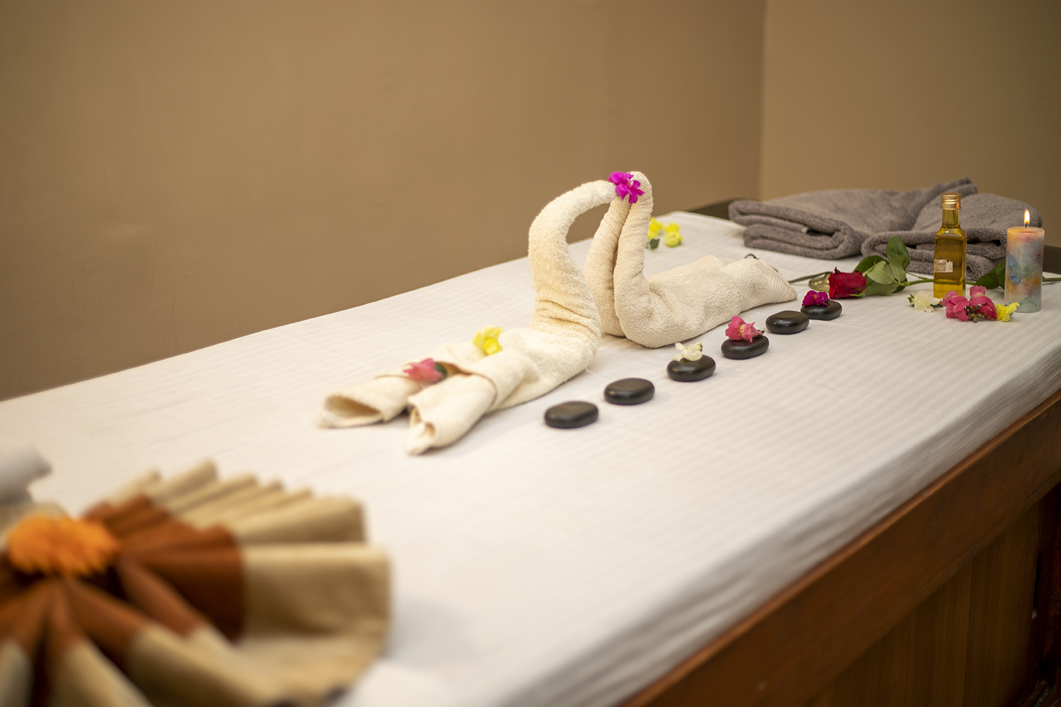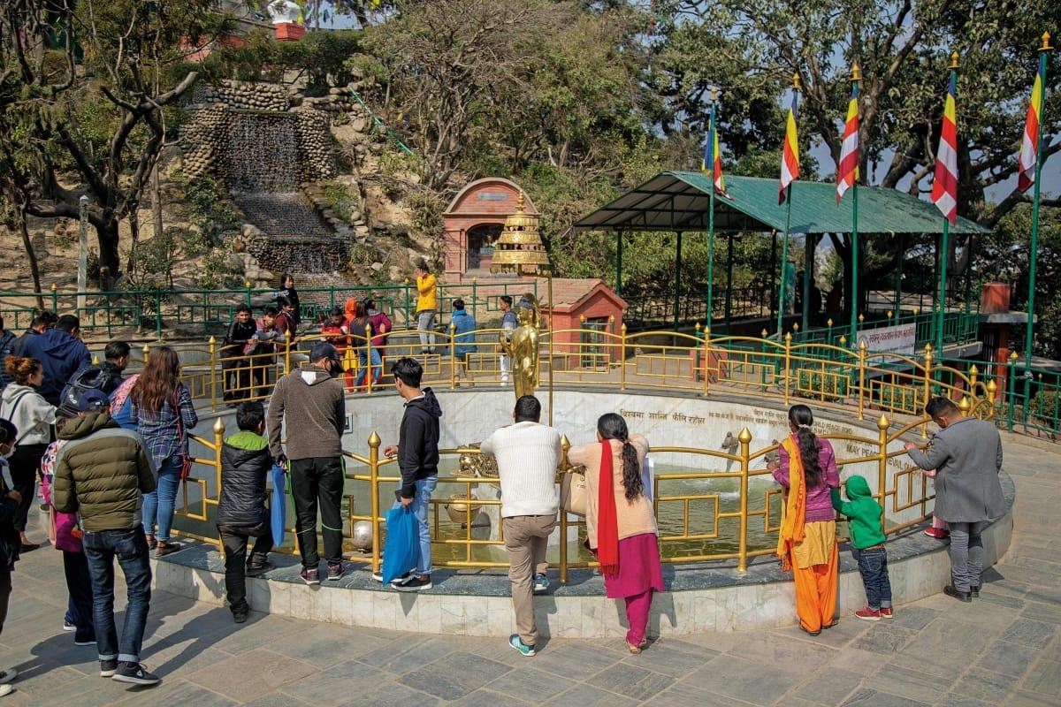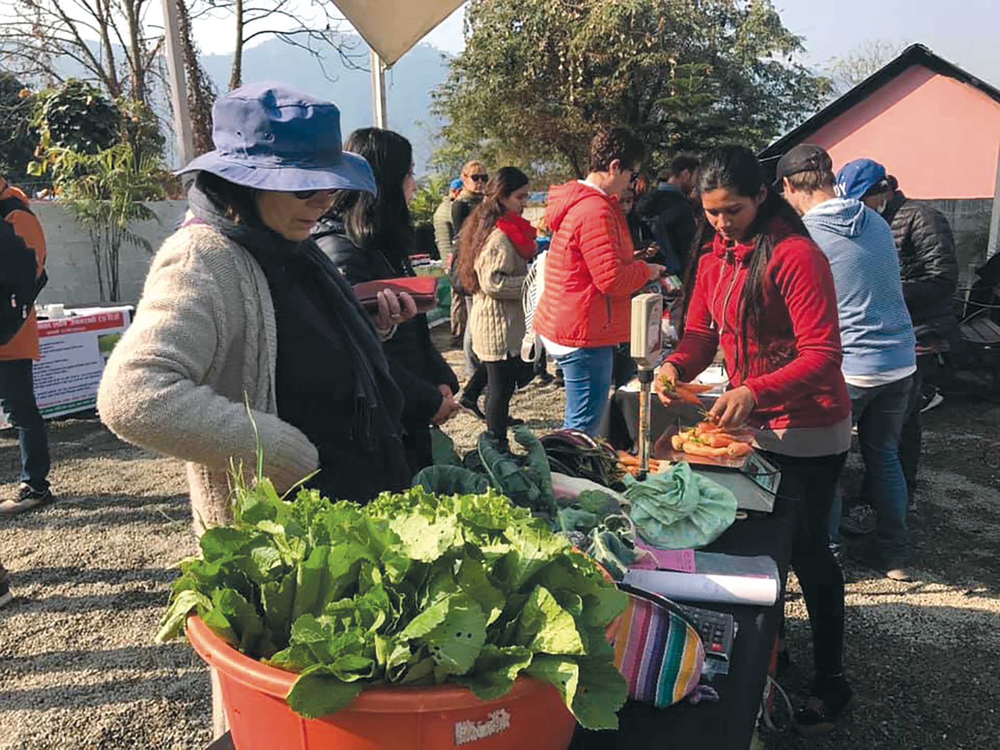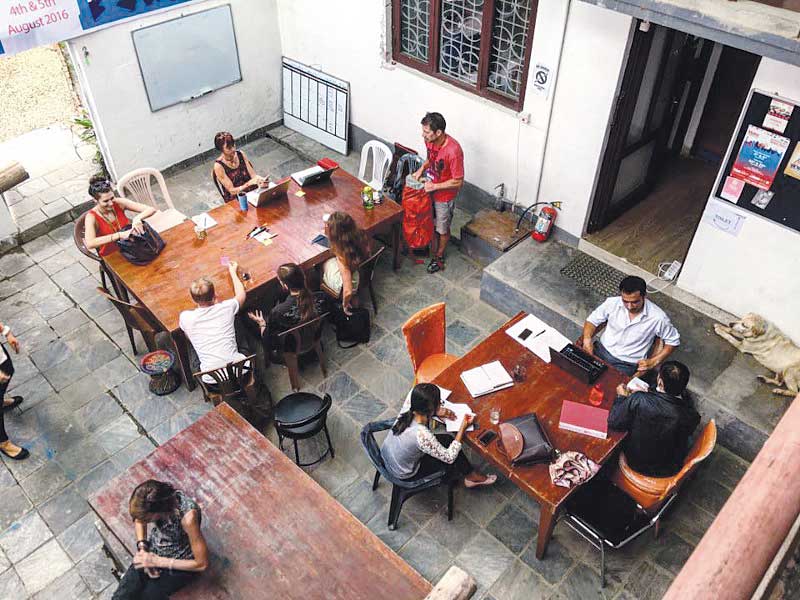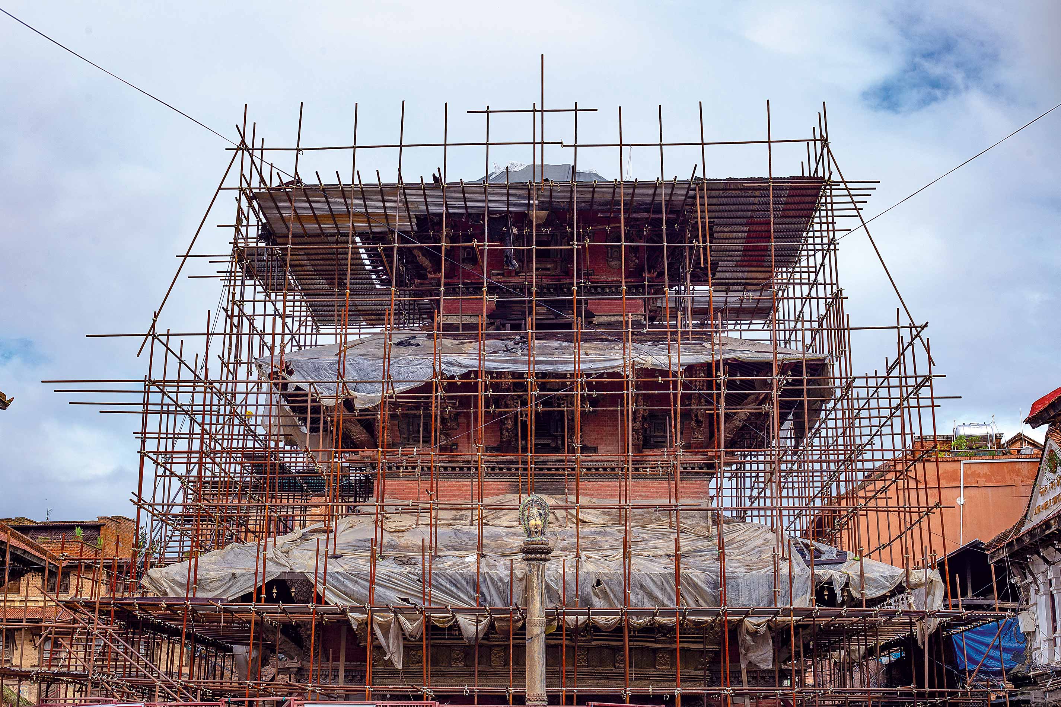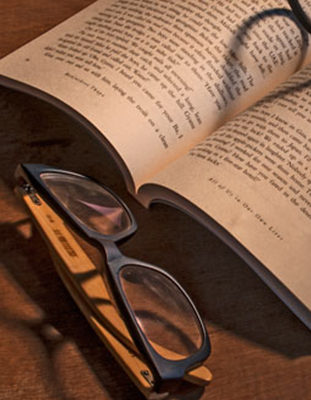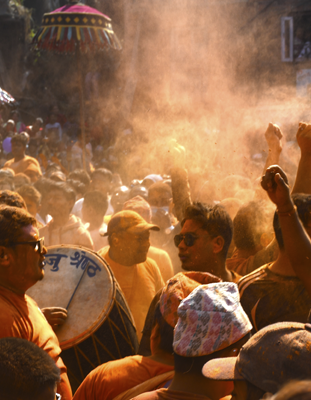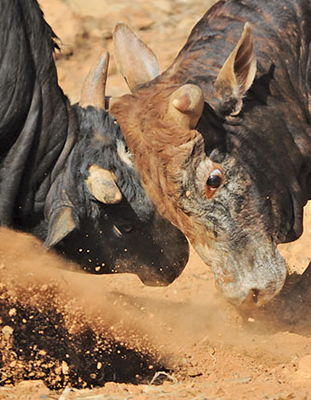It is a far cry from what it was originally. There’s a lesson to be learnt here – things are not always what they seem to be.
As you come close to Patan Durbar Square on the way to Mangal Bazaar, your eyes are inadvertently drawn towards the various imposing temples in the square and the medley of visitors at the site. But, it’s a safe bet that you will hardly, if at all, notice the temple that is foremost on the square from this direction. In case you are wondering, it’s a lime-washed square structure with a Mughal type dome on top. This structure, according to Dr. Rohit Ranjitkar of Kathmandu Valley Preservation Trust (KVPT), is called Bhaideval. The KVPT office in fact, is just next door to it and they, with the support of local donors, will be restoring it.
Storation or Reconstruction?

A 1920 photograph of the original Bhaideval at the far left corner
Well, restoration may not be the correct word; it will be more of a complete face lift, in the sense that this temple in its present form is as different from the original, as a mouse is to a cat. According to photographs taken in 1920, this temple was one of the largest amongst the scores of temples in the Patan Durbar Square. It was a typical pagoda style three storied structure, meaning, one that was carefully built with intricate details at every nook and corner and with the beauty that all such pagoda type
Bhaideval as it stands today - a transformation for the worse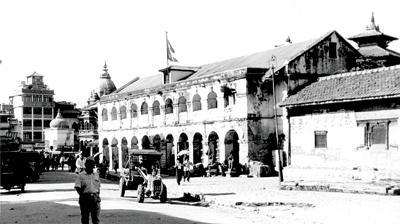
One may ask as to why this happened. The fact of the matter is that, in the great earthquake of 1934, a significant number of buildings (including temples) were destroyed, Bhaideval was one of them. And, while many were restored as per the original, this particular temple was not so fortunate. In fact, looking at it as it is today, one can well come to the conclusion that the concerned people must have been worried more about just providing a shelter for the god inside rather than the restoration of the temple as a whole.
Bhaideval as it stands now, a far cry from the original pagoda style temple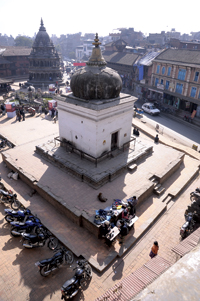
The First Locally Funded Restoration?
According to Ranjitkar, its real restoration (which will of course include complete reconstruction) will begin within the next three months and be completed (probably) in the next two years. He says, “Kanak Mani Dixit was the one to initiate this project. The present implementing body consists of Satya Mohan Joshi as the Chairman, Dixit as the initiator, Prithvi Pandey as the Treasurer, myself as the Secretary, and Sudeep Shakya, Jitendra Rajbhandari and Dilendra Shrestha as the members.” He adds, “This is one of the few major projects to be restored with completely local funding. Pandey’s bank, NIBL, has contributed 25 lakh rupees raised from a marathon organised last year to raise funds.” Ranjitkar also says something that is very revealing. “I have come to realize that Nepalis are interested in contributing if something ‘new’ is being made whereas , if it is only to make something the same as before, they probably do not think much has been achieved!”
A magnificent stone carving at the base of the platform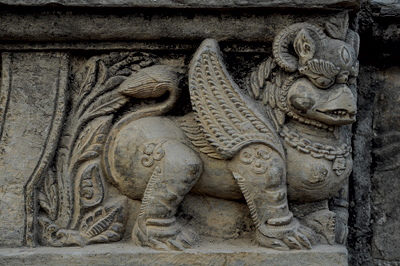
That’s what is happening at the moment and those are the plans being put into place. What about the origins of the original temple? It was built during King Siddhi Narasimha Malla’s reign in 1678. Its real name is Vishvesvara (Lord of All) Temple. Now, the next question is obviously, why is it also called Bhaideval? Apparently, it was built by a minister in one of the king’s sons, Shrinivasan’s, court. His name was Bhagiratha Bhaiya and so the temple came to be known as Bhaideval. In 1934, the great earthquake pulled it to the ground. Obviously, some individuals tried to reconstruct it at a later date but what happened really was, in restorer Niel Gutschow’s words, “A dome replaced the rising three roofs, with the original finial on top, indeed a strange configuration of historical fragments with a statement in mogul architecture on top, which was first introduced by Bhimsen Thapa in the early 19th century.”
A Dramatic Addition
The original stone carvings around the platform base still survive today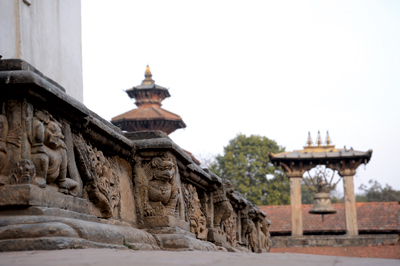
He also notes, “The three platforms from which the Vishveshvara once rose were probably too much to be reduced to a small sanctum. Not only did the platforms of the temple survive but also the base of the ground floor pillars, beautifully carved in stone.” Gutschow, who is also associated with KVPT, goes on to disclose that the reconstruction of the temple is based on the extant base in stone which provides the exact ground plan, as also on a watercolor by Henry Ambrose Oldfield dated 1853. The only photograph found until now comes from the collection of Felix Brandt, Altotting (1920). Based on these, Gutschow writes, “… the large temple dominated the south-western corner of the square.”
 The restoration/reconstruction works will be relying heavily on the abovementioned evidences to make sure that the scheme will mirror the original as far as possible. Experienced designer Bijay Basukala has already prepared the schematic drawings and going by these, as well as by Oldfield’s water color of 1853, it looks like Patan Durbar Square will have a dramatic addition to its already dramatic skyline very soon. Look out also for the intricacy of the woodcarvings because as Gutschow says, “…the carvings were very sophisticated, probably the most ornate ones to be found in the 17th century”.
The restoration/reconstruction works will be relying heavily on the abovementioned evidences to make sure that the scheme will mirror the original as far as possible. Experienced designer Bijay Basukala has already prepared the schematic drawings and going by these, as well as by Oldfield’s water color of 1853, it looks like Patan Durbar Square will have a dramatic addition to its already dramatic skyline very soon. Look out also for the intricacy of the woodcarvings because as Gutschow says, “…the carvings were very sophisticated, probably the most ornate ones to be found in the 17th century”.
