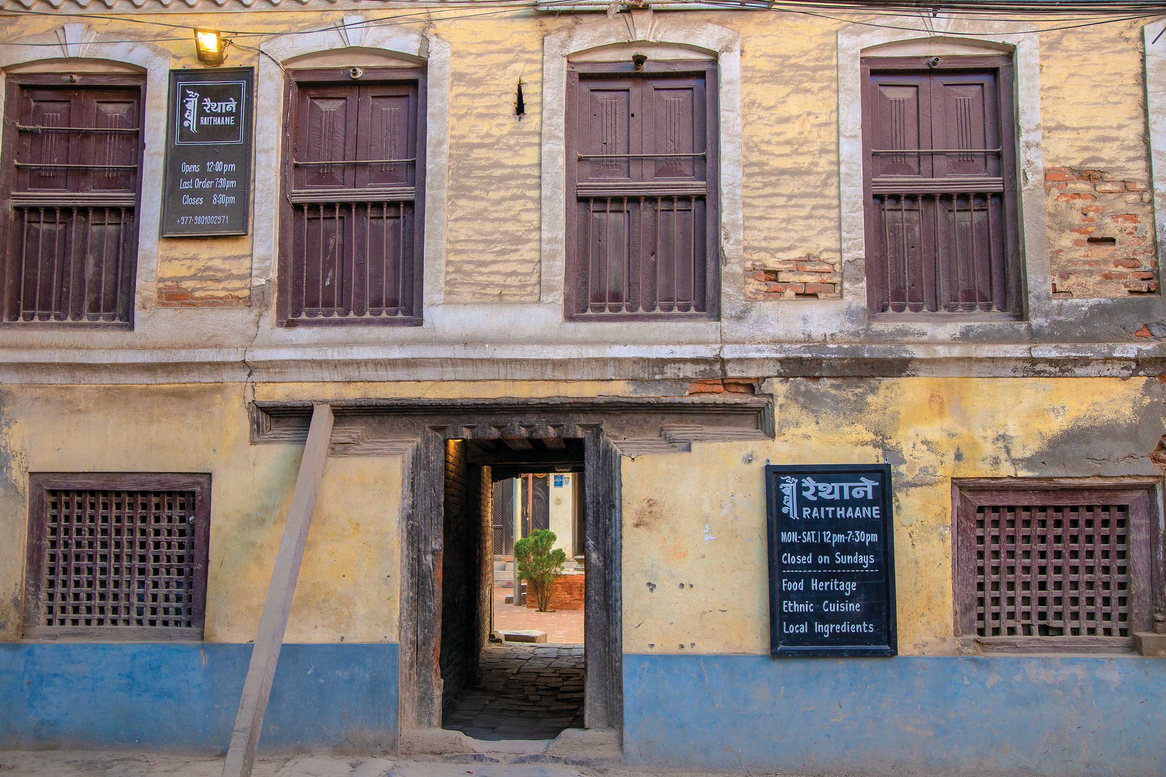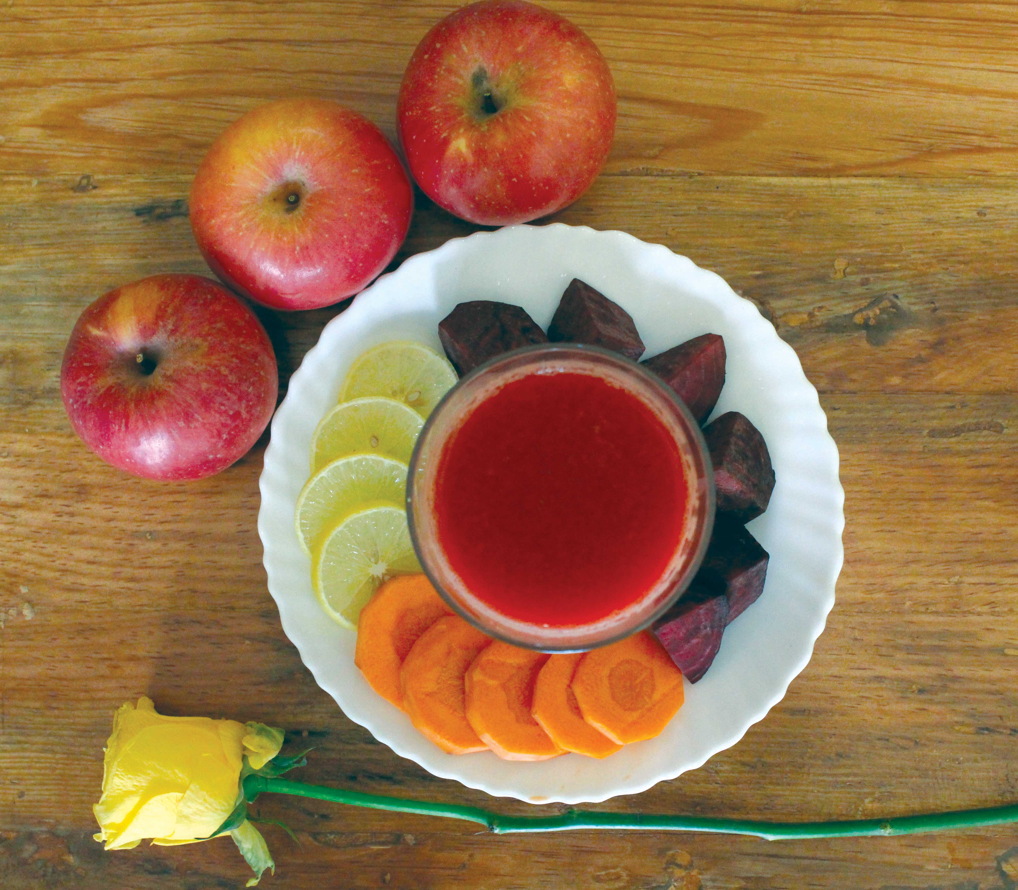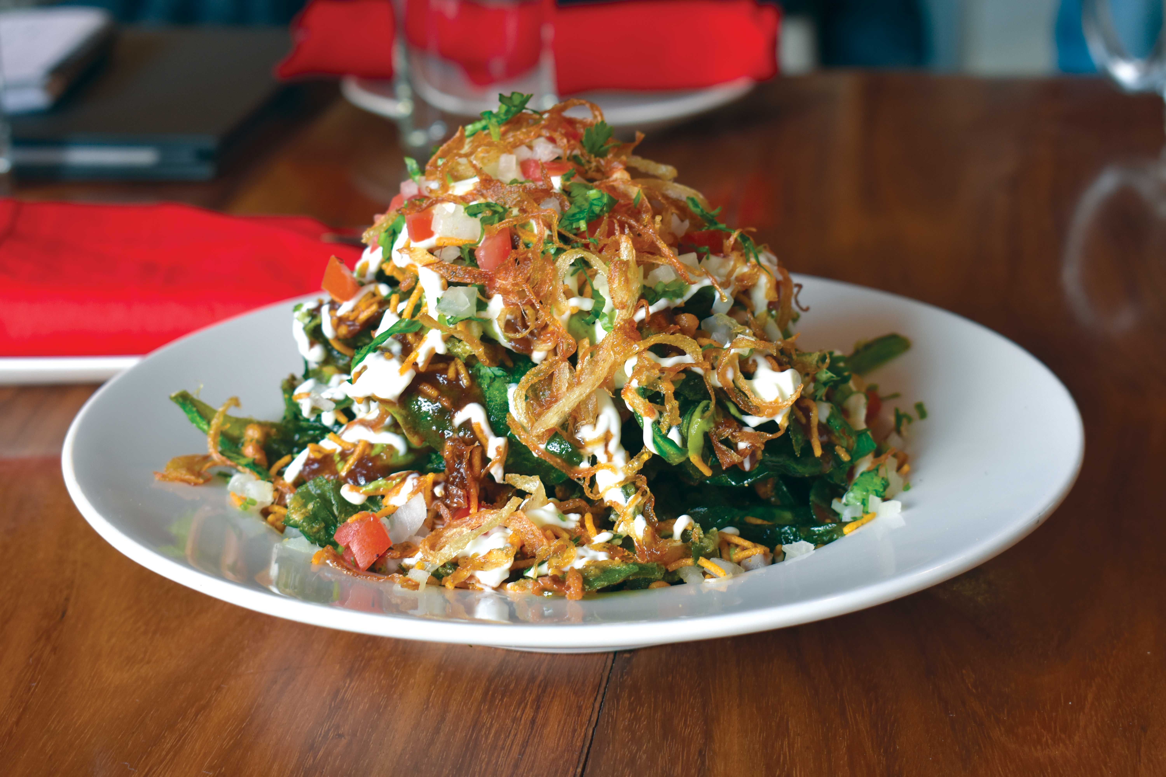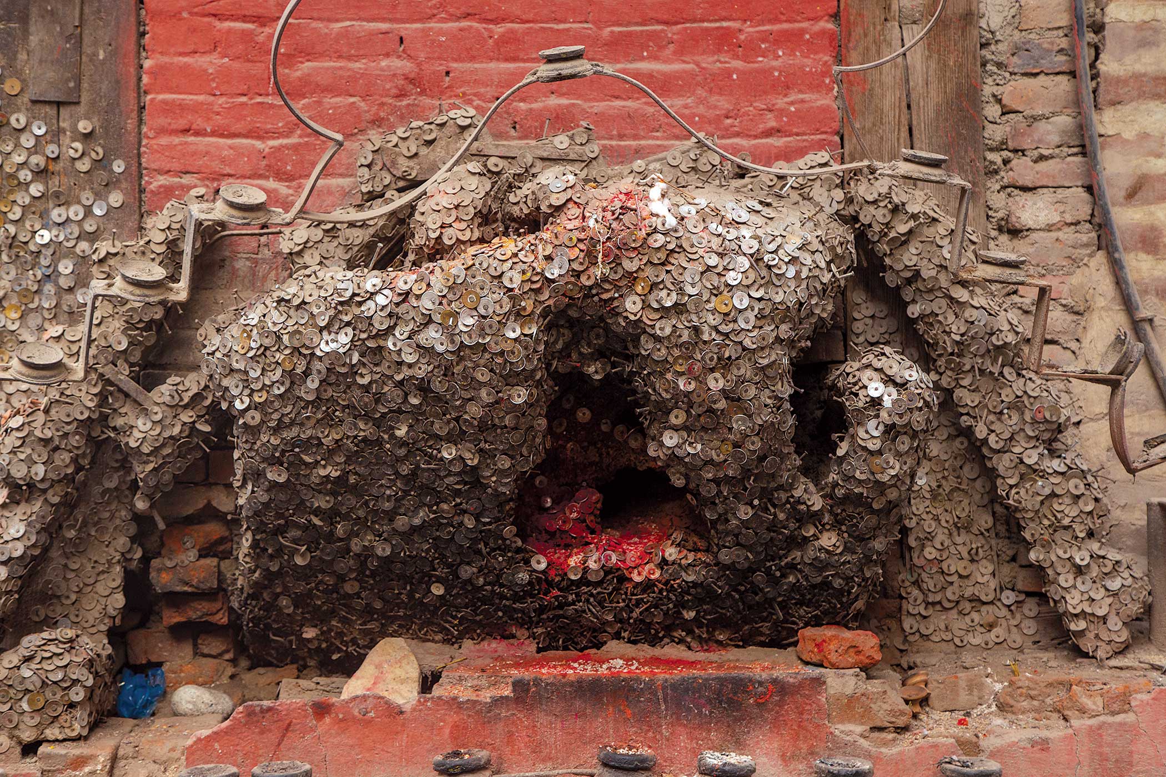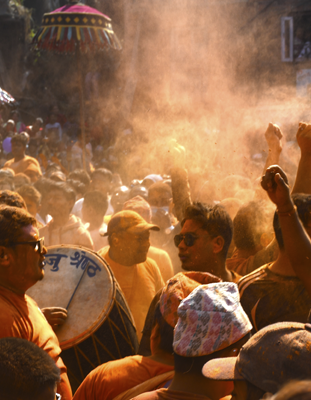When something is truly better the difference is clear; the way it looks, the way it feels and the way it works. Imagine an empty canvas, throw a dash of red, sprinklings of terracotta brown, add to it the genius of the architect, the heart of the craftsman, a genuine contractor and the guiding vision of a heritage conservationist and the final product speaks for itself.
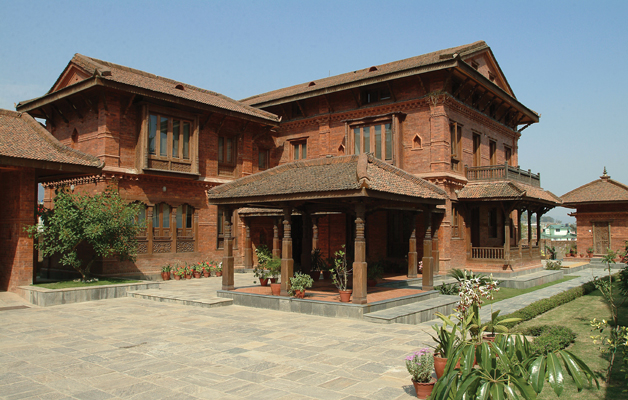
Finding an address in the city has never been easy. After another narrow turn into an unassuming alley one suddenly arrives at a medieval looking wooden bolted gateway of “Mul Ghar”. As the gate slowly swings open, a lone figure in kurta welcomes us with a gentle Namaste. Bharat Basnet, a self-made entrepreneur, hotelier, a keen environmental activist and an ardent promoter of our heritage and culture, sees his residence as an extension of his own personality. Situated in the midst of the tight residential area the 2,500 square foot home was to become homage to the arts and crafts of Kathmandu. The love for old architectural values and keeping the distant memories of his village home alive, with the need for contemporary living makes the house spatially a fusion of typologies. If a house was a three dimensional representations of the builder’s philosophy, then here is one which is committed as much to modernity and to the local culture.
When architect Sanjay Thapa of Archiplan was asked to design the house, the brief was clear. Bharat Basnet wanted a house that was a reminder of the vernacular architecture of the place and yet spatially fulfilled all the requirements of their contemporary lifestyle. The need for four bedrooms, a guest room, a large entertaining area for many guests, an attic library and a kitchen that would open out into a sunny courtyard was definitely going to be a creator’s challenge. Sanjay saw the house not as a single block, but as a cluster of buildings internally linked. The inspiration was from a typical village spread, where around the mul ghar (main house), with the aagan (fore courtyard), would be the other supportive components likes the pauna ghar (guest house), the bhancha ghar (kitchen), the goth (shed), with a small family mandir (temple) in the kitchen courtyard. It justly feels like five independent buildings in a village setting coming together to form one composite structure. This play of the various components with their different roof line makes one eye dance from one focus to the other. The genius is truly in balancing these various forms which flow from one into the other like a beautifully orchestrated musical.
Of the many elements fusing this composition of functions and form, one’s attention is instantly captured by the richly decorated wooden pati or gazebo extending out to welcome all visitors. Through the open sunken space leading up to the intimate entry court, the pati reestablishes this sense of arrival in the open court and brings an intimacy to the scale of the façade. Flanked by this beautifully detailed pati, and the pauna ghar with its richly decorated carved bay windows, the enclosed court draws all who enter into its bosom.
The removal of the gajuba, (wooden locking system) at the end of the court leads one into the darker depths of the interior. Stepping further into the shell, through the superbly hand carved wooden door, the entry lobby leads to the living spaces which flow into each other giving ample opportunities for lively dinner conversations. The interiors and the furnishings done by Ruban Rajbhandari of R.S. Interiors, reinstates the traditional theme with its low sofas and side tables. Their play with the rich texture of wood and the hues of the terracotta against the rough stroked plastered cream walls inspired from the canvases in the walls reiterates this underlying theme from the exterior. This sublime light drawn in from the projected landings of wooden staircase leads one to the more private upper level with the sun drenched bedrooms. The master bedroom with the low daachi appa (traditional glazed brick) wall separates it from the bathroom, and looks down from the Ga Jhya ( traditional decorated bay windows), where one could sit lazily and spend the afternoons watching the activity spilling out onto the kitchen courtyard below.
The private chowk (courtyard) in front of the long veranda with its handsomely carved posts and its family temple is more pastoral with its flower beds and a huge lawn spreading beyond it, and a large organic vegetable garden. As with most architecture in the valley, the exterior is splendidly adorned with carvings of various decorations. All the windows, struts and posts have been intricately carved with traditional motifs meticulously hand crafted by gifted local artisans Naresh Barahi from Patan and Hira Kaji Banda, from Bungamati.
Sanjay feels it is this marriage between the architect and craftsmen and their active involvement that has brought out the best in the design. To Bharat Basnet, the house was not just a place of domicile, but a stage where the architect and the craftsman could perform their respective arts to create something truly native and original. This revival by local craftsmen of their traditional crafts to meet the requirement of the new age methodology is definitely the way to maintain the legacy of our rich cultural heritage. But, as the architect perceives, it is not only the revival of these crafts but also a step to take them to the next level of creativity where they adapt to the new needs and requirements. A conscious effort is to be taken to bridge this widening gap between the designer and the craftsman, which helps in the growth of mutual respect and understanding of each others creative process. It is this symbiotic relation that has created “mul ghar”, a haven in the urban sprawl, as something truly beautiful.
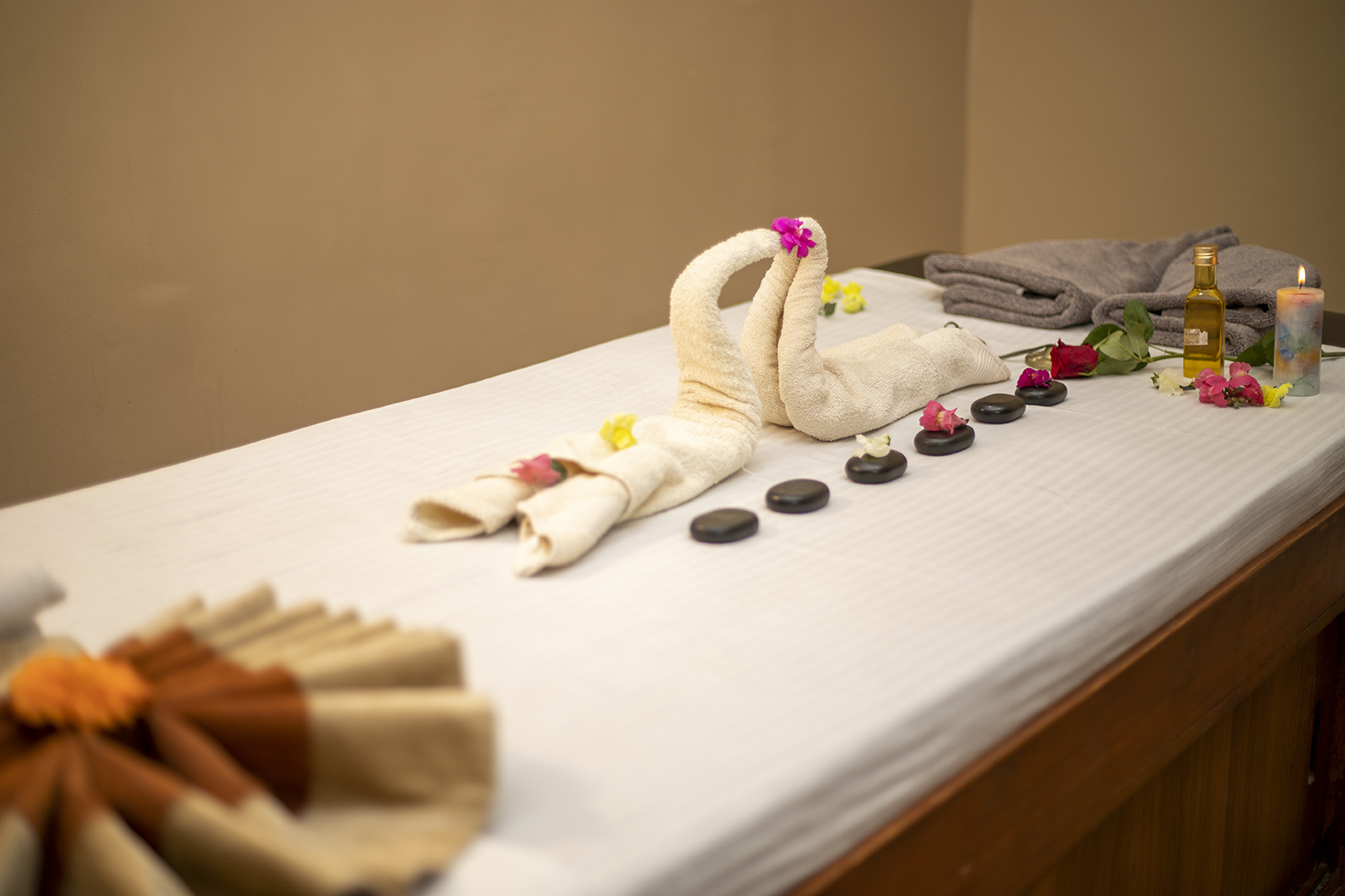
Massage Away your Stress
A Five Thousand-Year-old Ayurvedic massage helps you de-stress from your hectic life. Life brings in a lot...

