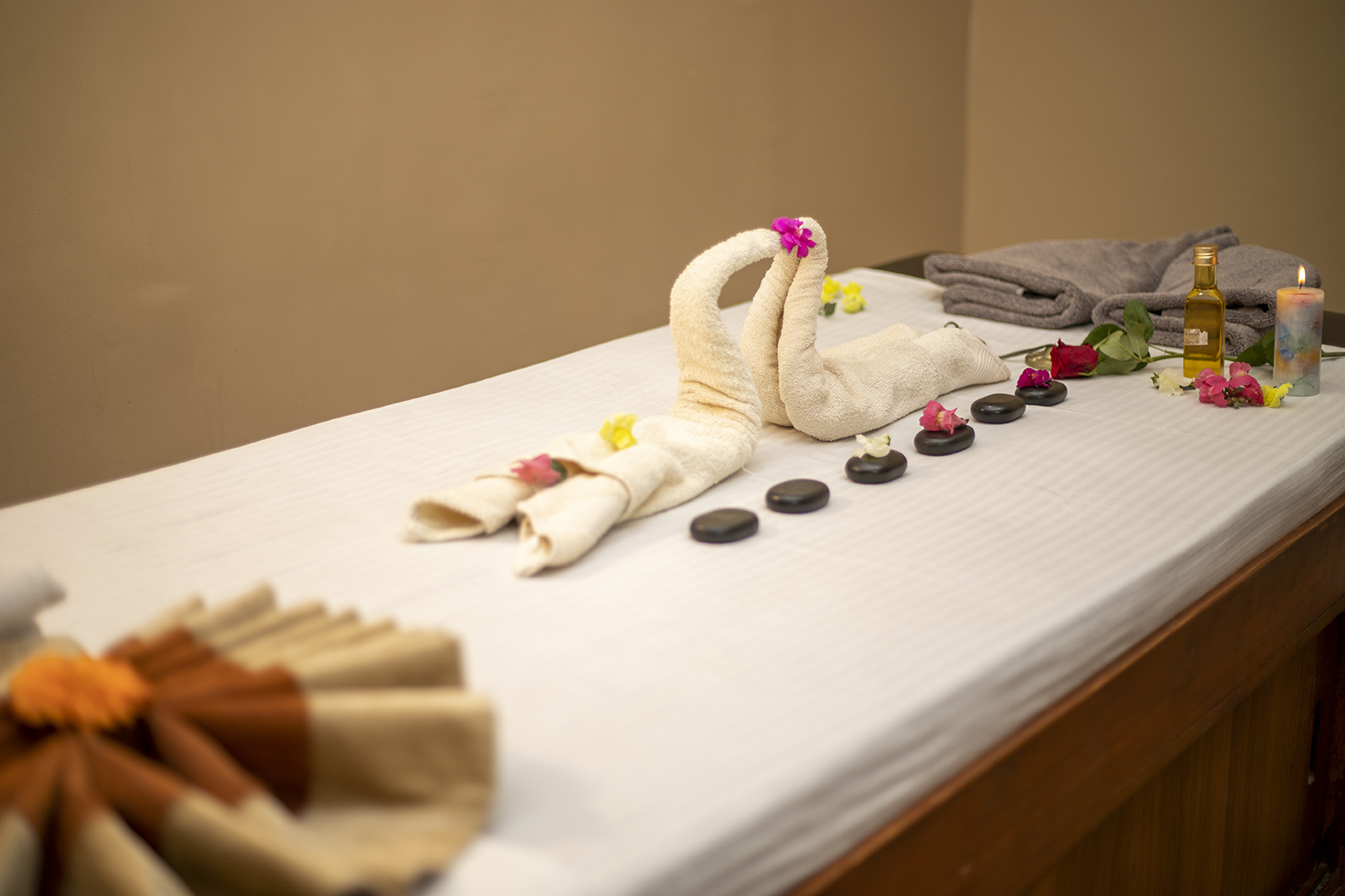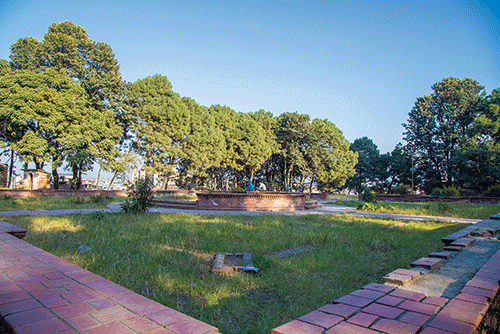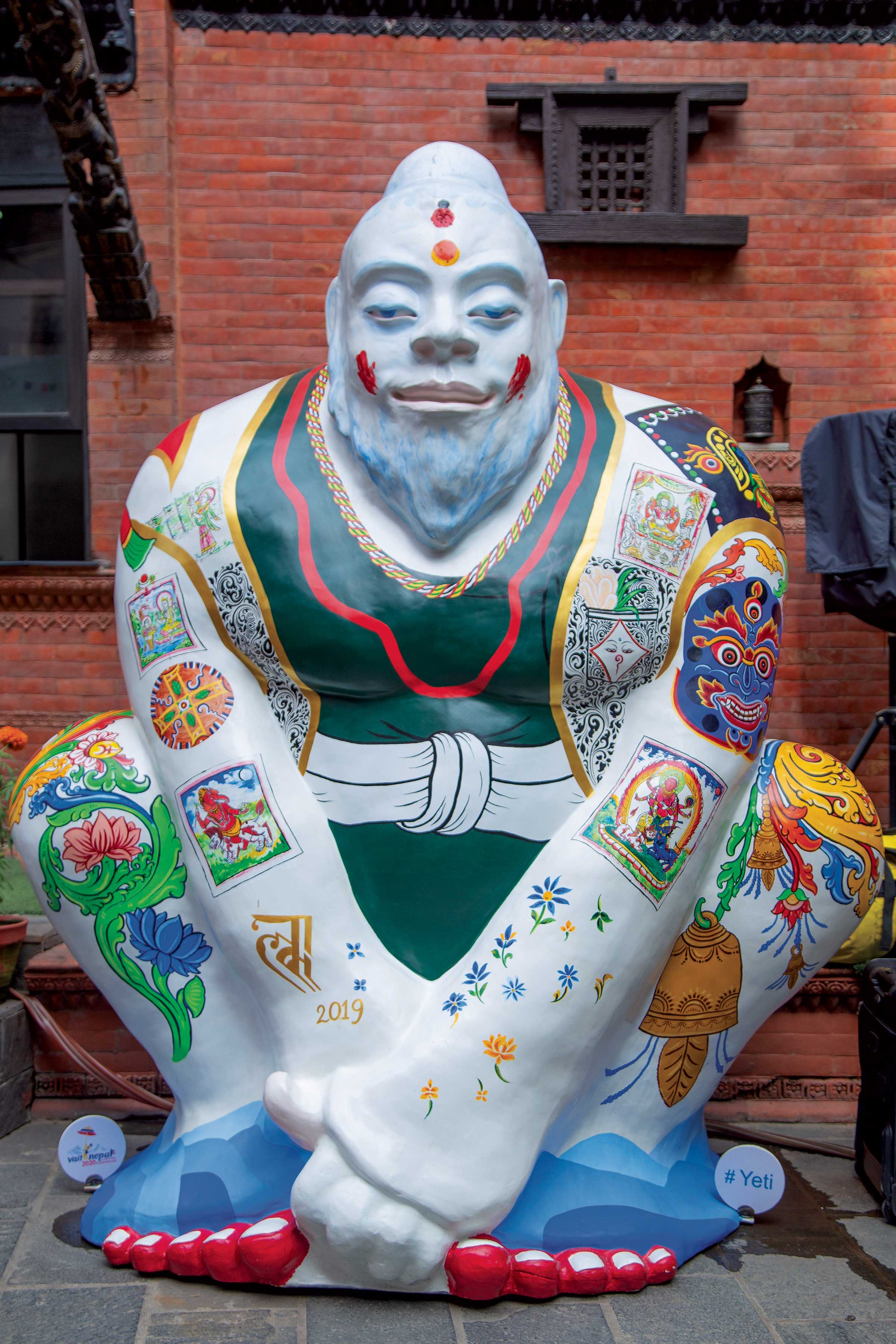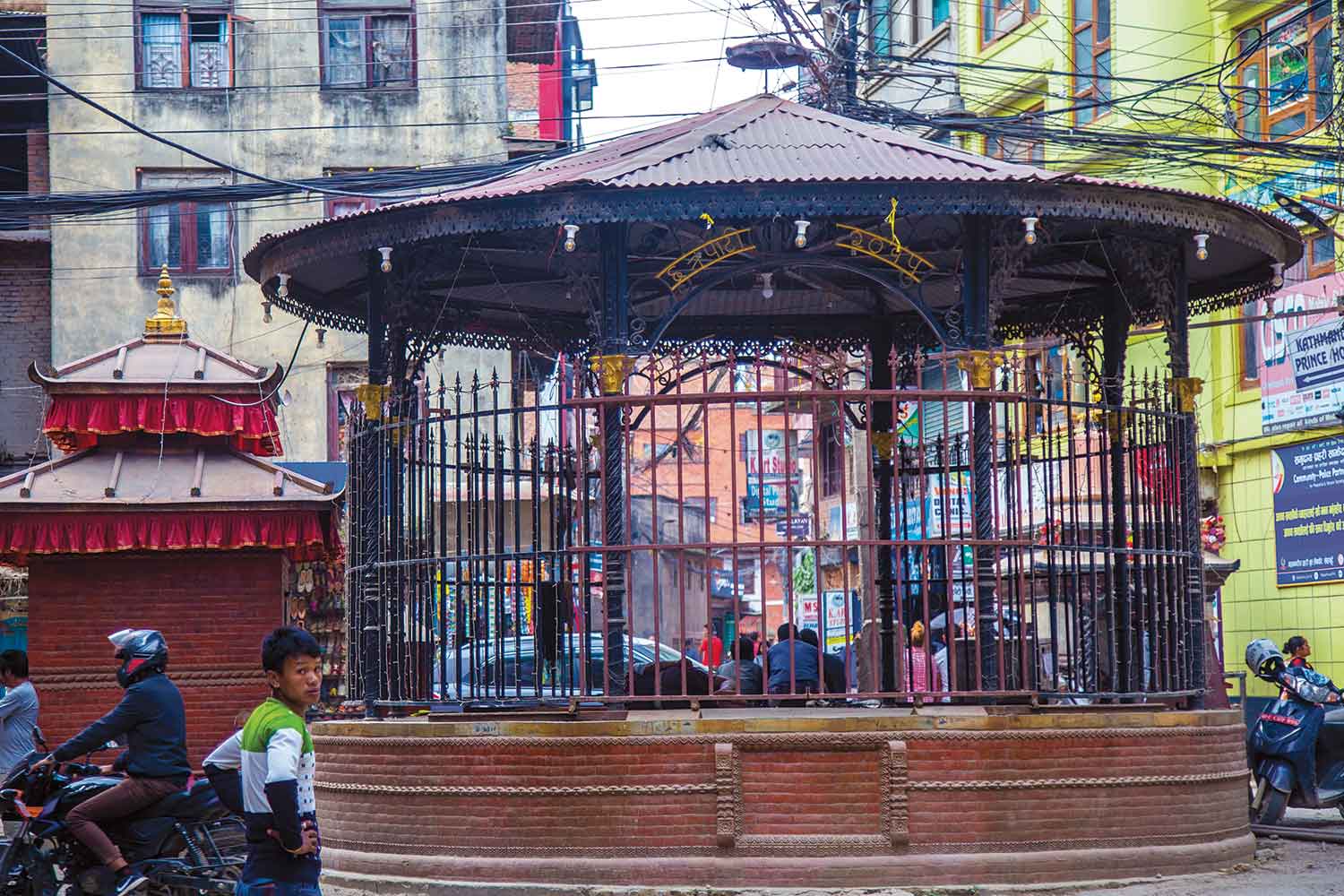Until recent times and even today in many old centers, the lifestyles of the Newars, the original inhabitants of Kathmandu valley, has remained relatively unchanged. The most distinguishable image of the Newars is represented in their built forms, usually tiered temples, complex urban spaces, and bahals. Surrounding themselves with all these fabulous architecture, their dwellings, however, were rather simple, practical and almost modular. Even today, in the old city and the clustered villages, the usually rectangular and narrow houses, made of exposed brick with intricately carved latticed windows, capped with tiled pitched roof, truly transcends a medieval calm. Formed of densely populated communities, these houses were stacked to create blocks around a central large courtyard (chowk). Living in these courtyards were large extended families, where all their social activities spilled into the central court. This stacking of buildings is physically possible due to the uniform width of the houses. With similar lifestyles and common building methods and materials, there was uniformity in the architectural style and the differences between the houses were seen only in the slight variation in the façade.
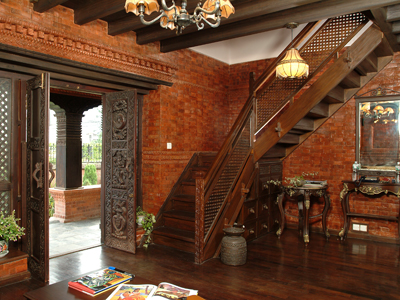 Traditionally, in a Newari house the ground floor was rarely used for living. In all houses, a common feature is the spine wall (Du Anga), which runs parallel to the façade and divides the ground floor interior, Chhidi, into two spaces. In the front would reside either a shop or a workshop marked by a row of columns; the latter space would be used to store work tools or used as a stable, with a staircase in the corner. The upper floors were used for living, while the attic (buigal)
Traditionally, in a Newari house the ground floor was rarely used for living. In all houses, a common feature is the spine wall (Du Anga), which runs parallel to the façade and divides the ground floor interior, Chhidi, into two spaces. In the front would reside either a shop or a workshop marked by a row of columns; the latter space would be used to store work tools or used as a stable, with a staircase in the corner. The upper floors were used for living, while the attic (buigal)
would be the kitchen and dining area.
Today, with the changing lifestyles, a marked change in the spatial usage in the houses is seen. As the city has spread beyond the historic cores, various other architectural styles have arisen. But, every once in a while, someone reinterprets the traditional house form to suit the present needs. Prominently holding its own from the cityscape, the residence of Krishna Kunwar, situated amidst a quiet residential street, breathes a welcome relief from the monotonous concrete structures. A double storied rectangular house placed in a corner plot in the back lanes of Shanti Bhawan, draws attention from all passers by.
The brief was to create a typical Newari house, in the high style of the 18th century Malla era; but the internal spatial arrangement was to be for a contemporary lifestyle. Homage to the traditional architectural style of Kathmandu valley, the house was built with an additional request that it should be able to stand for two centuries! Raised on a high plinth, in a narrow plot, the house is elevated on a platform for all to appraise it. Looking at the house, it almost feels like it was plucked from one of those old courtyards and transplanted here.
All visitors are invited to the porch, which looks down to the garden. The richness of the terracotta and the dark wood with fine intricate carved details of the columns draws a veil of mystery and intrigues you to see what lies within. An inquisitiveness worth its while, the heavy carved doors leads the visitor to a narrow hallway. This hallway, a living area where guests are entertained, doubles as a lobby, which leads upstairs by the wooden stairs. The dark saal wood joists in the ceiling and the intricately designed cornice of terracotta and traditional brick (daachi appa) look gives a warm glow to the living space. All the furniture, the woodwork and the parquet has been done in a darker tone complimenting the glossy look and elaborate details of the walls.
Another interesting feature worth a mention is the innovative fusion of modern and traditional construction methods. The house built with dual structural system; a structural frame with concrete column and beams, wrapped with thick load bearing walls, made with mud mortar like in olden times, is designed to test the time. As the concrete loses its strength, the lime-mortar construction will gain and replace it, keeping the house standing for a longer period. Climatically too, the mud mortar construction naturally keeps the house cool in summer and retains the heat in winter. It seems, no effort was spared for the construction of the house, as the best hands were hired to do the detailing. The construction was meticulously done by local craftsmen from Bhaktapur who were given specific instructions not to spare in quality. The woodwork alone shows the results.
As the ambience soaks in, giving a verbal tour, Krishna modestly explains, “The low seating of the dining room remembers the more traditional way meals were taken, while the breakfast table cum bar comes handy during the morning rush or for a friendly get together.” As we climb the dark wooden staircase made of Jungali Sisam, to the first floor (Matan = Middle Section), one is met by two bedrooms on either side. Small but cozy, the house according to the owner is designed for a smaller family. Both of these rooms open out to a large covered verandah with beautifully carved wooden pillars. One could easily imagine a cool evening, sitting there looking down into the valley. One could never really get tired of the wood; given care it ages really well with time.
But the best-kept secret still is the attic, or traditionally called the Baiga (small space). In the traditional house, the staircase (Swaa: né) usually narrow and steep and made of wood, gives access to the upper floor, and usually a trap door (twa: kha) in the form of two heavy planks, closes off the stairwell from the attic. Here a similar feature stair takes one up to the attic. The loft, which has been created into a multipurpose space with its wooden rafters and carved posts, is a place for lounging and relaxing, and at the same time part of it doubles as a guest room with an attached bath. One could easily lose track of time here, cocooned in its warmth. This is a house that has a quiet rhythm about it that draws on the fact that it is simply unforgettable.
And if some design styles are timeless, the classic Newari house here has seen a rebirth. A labor of love, the pride in the owner for the creation is evident. Nostalgia for the bygone, a house sometimes becomes an icon. Not just a replica, but reinterpretations of what we could achieve with a little spark of ingenuity — a reflection of a man’s dreams.
-
Wood carvings were done in Purna Wood Carving, Patan Industrial Estate
-
The interiors and furnishings were done by, Bloom Interiors.
