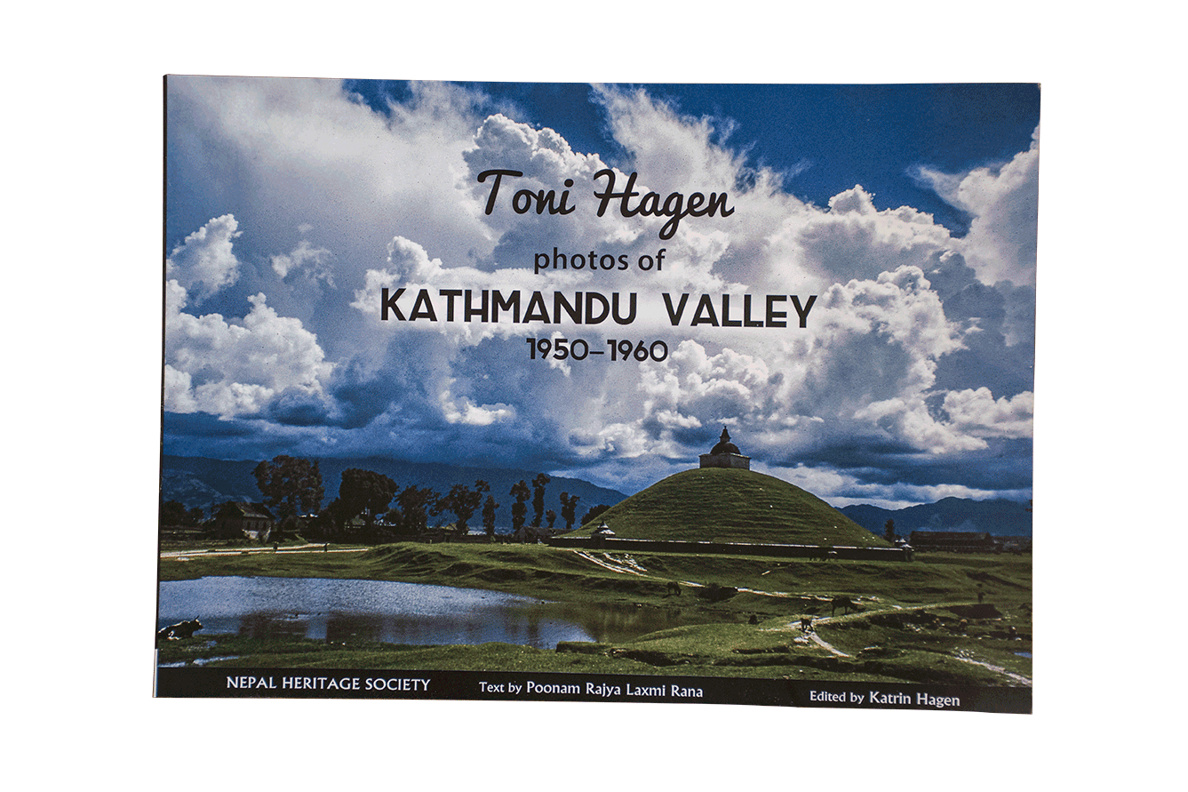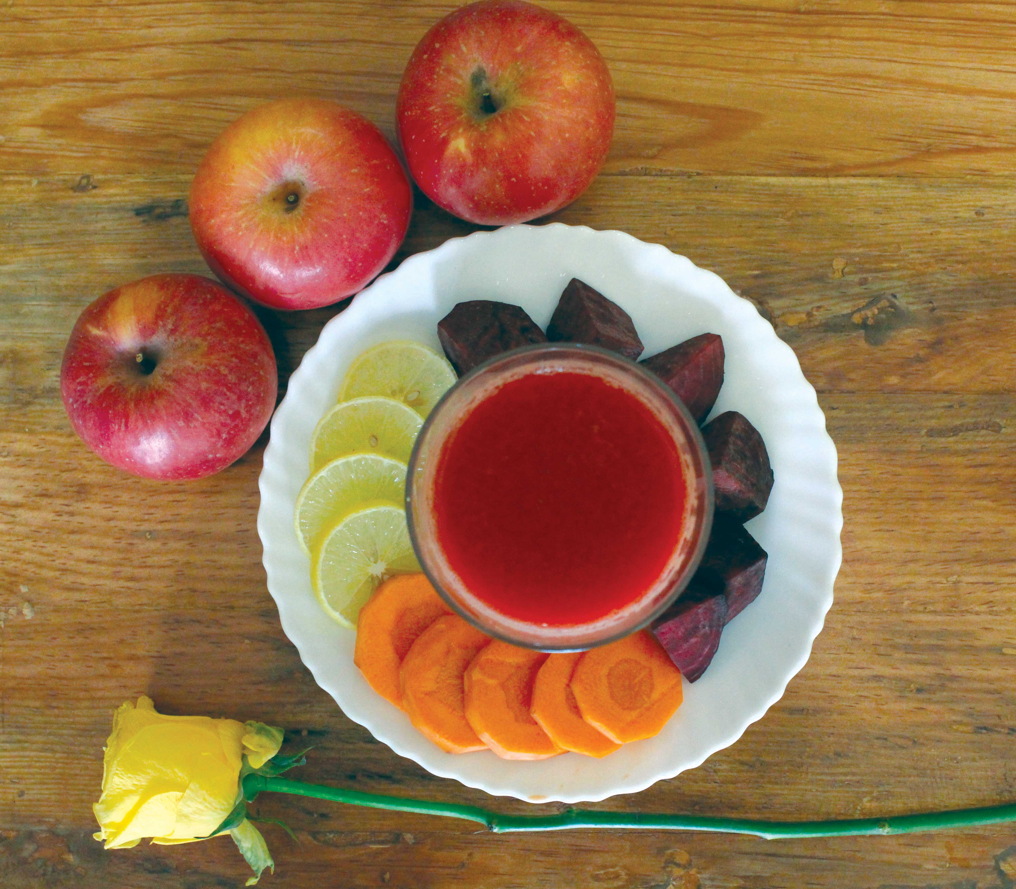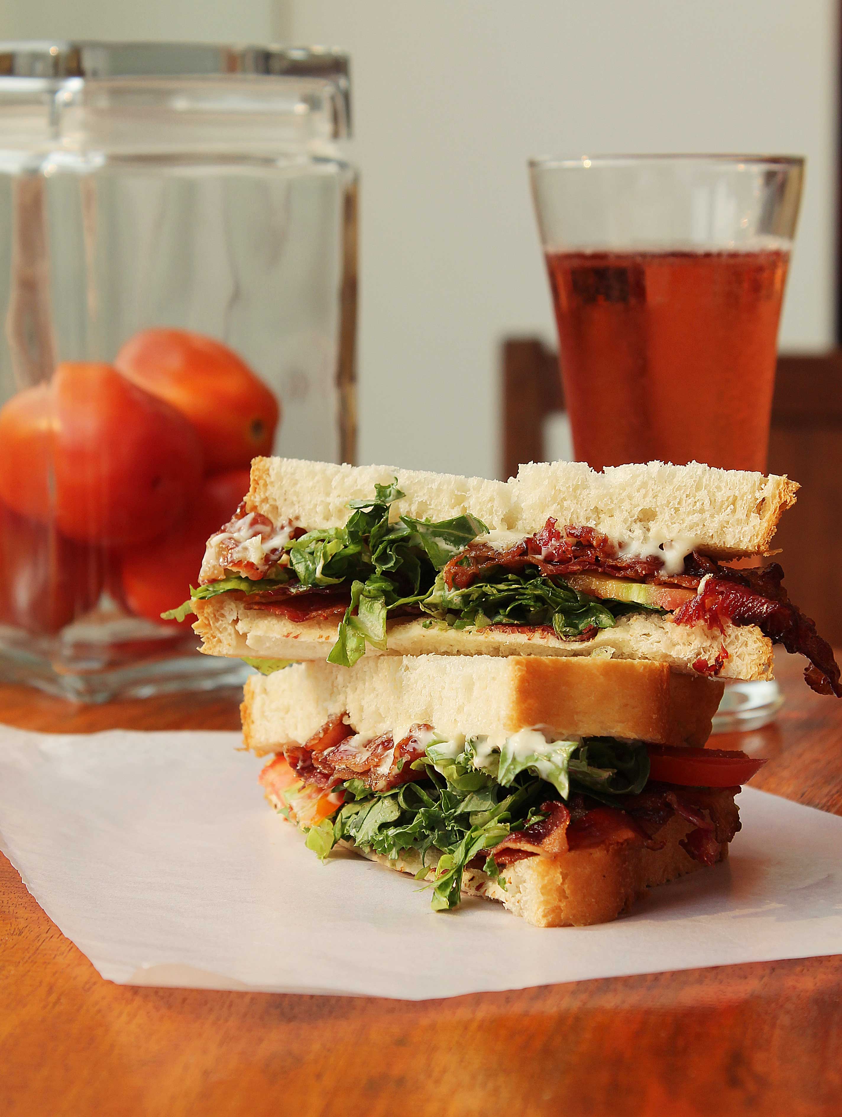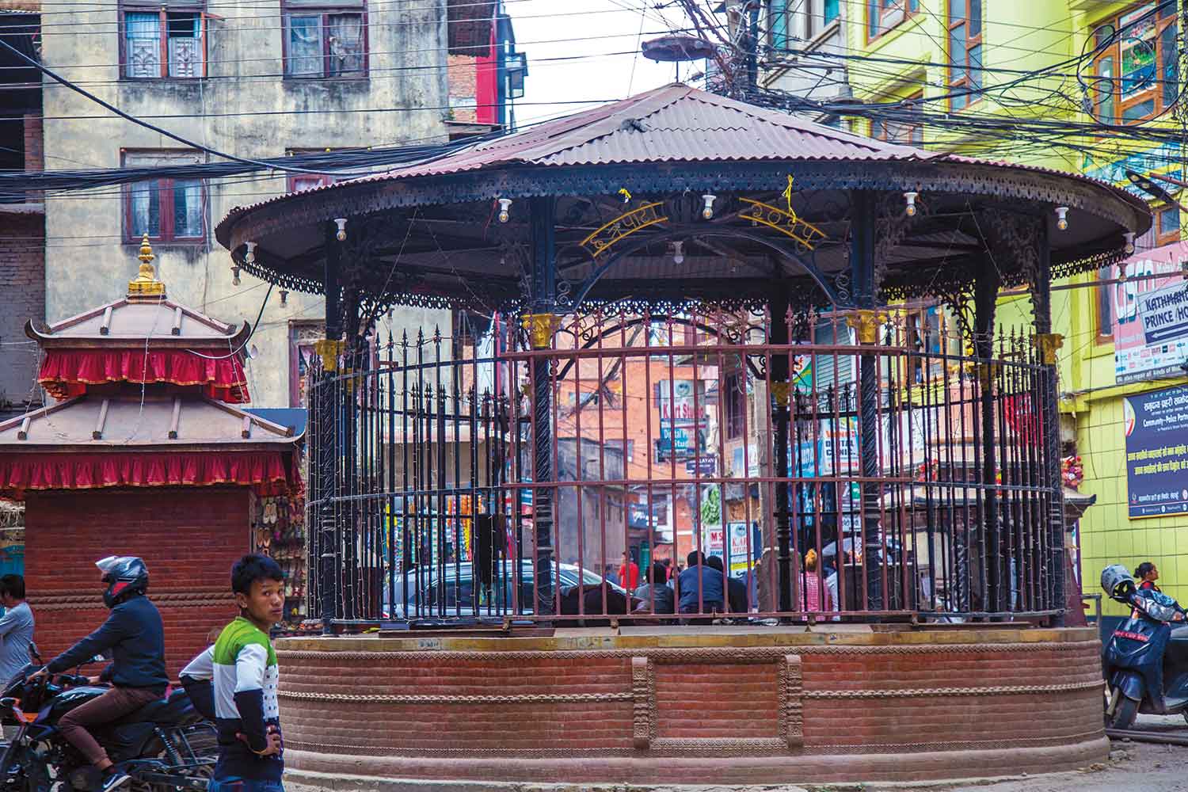One of the leading designers in the valley, Principal Architect Rajesh Shrestha of Vastukala Paramarsha proudly asserts with gusto, “I want to give justice to every project I take”. He has created several marvels like the office building in Hattisar, a wonderful play of the façade, he has also been party to various prominent housing successes. Still, he is renowned for his flamboyant residential designs. Of the many such marvels in the valley the residence of Buddha Bajracharya in Bhaisipati enclave is one, which demands attention.
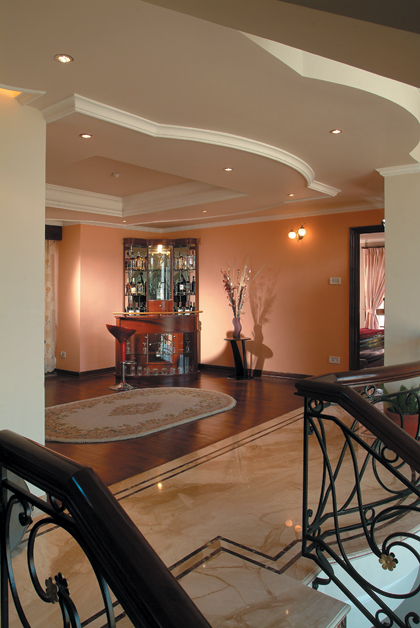 Yes, it grabs the attention for its sheer presence. Situated at the edge of a hillock, overlooking the gradual and un-ceremonial turns of another holy river; the site, located at a vantage elevation provides for a panoramic view of the valley and the mountains beyond. This four-storied house is a fusion of the romanticism of the classics with a post-modern touch. When one fuses the elements of various schools one tries to find a perfect balance; the design is an exercise in both.
Yes, it grabs the attention for its sheer presence. Situated at the edge of a hillock, overlooking the gradual and un-ceremonial turns of another holy river; the site, located at a vantage elevation provides for a panoramic view of the valley and the mountains beyond. This four-storied house is a fusion of the romanticism of the classics with a post-modern touch. When one fuses the elements of various schools one tries to find a perfect balance; the design is an exercise in both.
Traditionally, the social structure was infused in extended joint families, but in the present day it is becoming more nucleated. But still extended family remains a vital force in the formation of many decisions and choices. These changing forces demand an architect to maintain a rationale between the emotions of the client and the rational of the site: the land.
One may want a luxurious cascaded garden with mezzanine levels, an indoor waterfall, a helical stairwell, and a splendorous atrium, with innumerable rooms with Jacuzzis. A balance is needed. It is with a simple pencil, that he creates a dream on paper. Papers as we know, are a dime a dozen; what he dreams is three-dimensional.
Again what does the external appearance request? As he so aptly put it, sometimes we design from the outside and sometimes from the inside. For something as personal as your home, one would demand more. Just the level of detailing is sheer voluminous.
For example, take the flooring; there shall be Italian marble of 20mm thickness minimum, of two shades with one forming a border design incorporating mouldings in the staircase as per design, all of which will have a mirror polished at so and so rate to the satisfaction of the architect. The staircase railing in wrought iron with patterns culminating in gold leafs for cap ends, a sheer poetry in structure.
And as you stand on that marble leaning against the shining French polished wooden balustrade looking towards the twinkling of the valley below through the double height atrium, glazed structural façade, and feel the settling of the night in the city below you; the living room becomes your cozy cocoon. A reference point between the world out there and what is yours within these walls.
Another factor which we in the east want to believe, is that certain energizing powers in the earth should control how we ought to place ourselves. Primarily, a certain unified design principle governing certain human behavior based on the relationship of the
activity to the center, simply Vaastupurushamandala. Vaastushrastha, translated as architecture, is a knowledge base used to govern the spatial relation in respect to the environment, social etiquettes, and its overall relation to the elements: water, wind and light. With a more philosophical outlook, “a divine incorporation-through personification of the cosmos.”
Keeping all this in one’s fingertips, a functional design has been produced; one which leaves no stone unturned. The Darwinian irony of the Victorian colonies is projected in the façade; a facade that is a composition of columns of various orders. At the upper levels most bedrooms have balconies projecting out, the most notable one being the second floor bedroom high above the garden. Sipping a cup of tea and sitting out there enjoying a simply breathtaking view; standing out against the smoothness of that façade surface, the metal works in the balconies twist into abstract floral patterns.
The main feature in the house is the central lobby, which is double height and has a central helical staircase with a stringer beam supporting it. Most of the other activities revolve around this central vertical element. The kitchen is at a mezzanine level, while the drawing room is at a lower level and opens out to the garden. Between these two, the architect has introduced the dining room at a mid level. A large etched glass partition separates the dining from the drawing room. Lit from the back, it depicts a floral scene. Stained glass has also been used in the drawing room for glass partitions.
The house itself tries to occupy as little ground area as possible, with ample space for a large lawn and a gazebo, with water cascades around it. The main façade of the building with its double height columns thus looks out to this private garden. The most prominent feature of the house is definitely its attractive color. Deliberately painted such, the house asks for acknowledgement from all passers by. As a result of this, the architect has been commissioned further more projects in the vicinity.
In recent years the private house has gained independence from the rigid dogma that controlled their layout in the past. Though the function is still the same, the approach towards tackling them is quite diverse. There is no specific formula to how a house should be. Conceived by various governing factors like terrain, climate, budget, and the future needs of the occupants, the architect can start from the same point but can achieve infinitely numerous designs using different strategies to resolve identical programs. Of the many trends, getting more popular nowadays is a single space with multiple activities, an open plan layout. Here in this house, the architect felt that the open plan doesn’t go in conjunction to the social complexities, hence he rather dealt with the same issue of continuity in many levels. While in some houses, every floor defines a space; in this particular design, the staircase is the vertical axis, which inter communicates with the entire house. With more innovative products available in the market, the palate of the architect is further expanded by his ability to experiment more in the design both for the interior and the exterior. Eventually, it is the client that gains from all this. But most of all, it is the trust between the hand that draws and the facilitator that is most vital, and in the words of Rajesh Shrestha, it is the duty of the architect to provide for the client, a complete and impressive package.
Some lesser-known vegetable dishes from the southern plains
I’m not a vegetarian but I love vegetables. And whenever I get to the southern plains of Nepal, I try...



