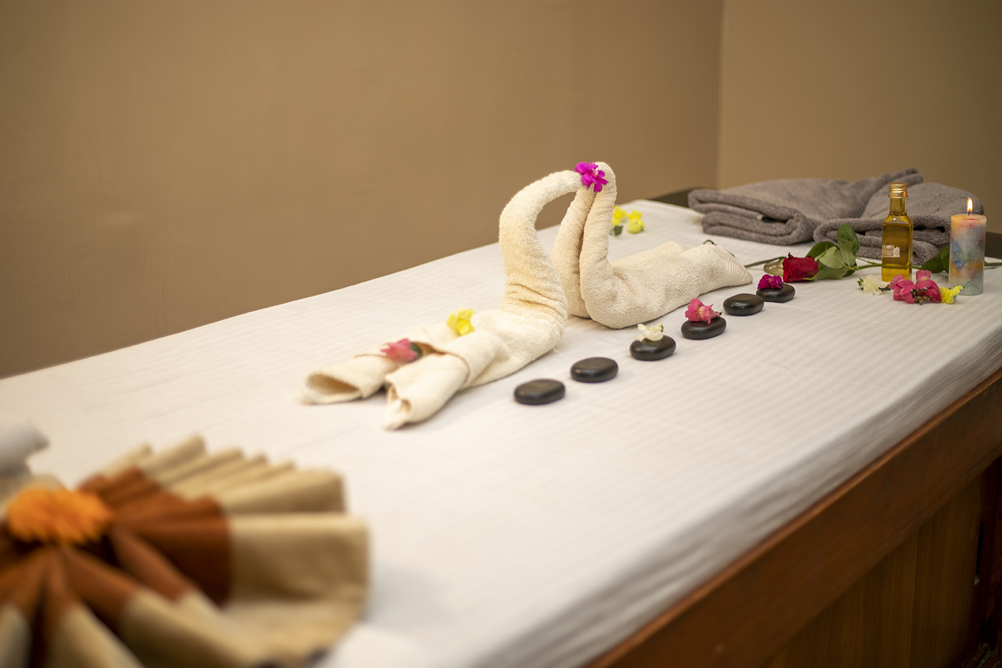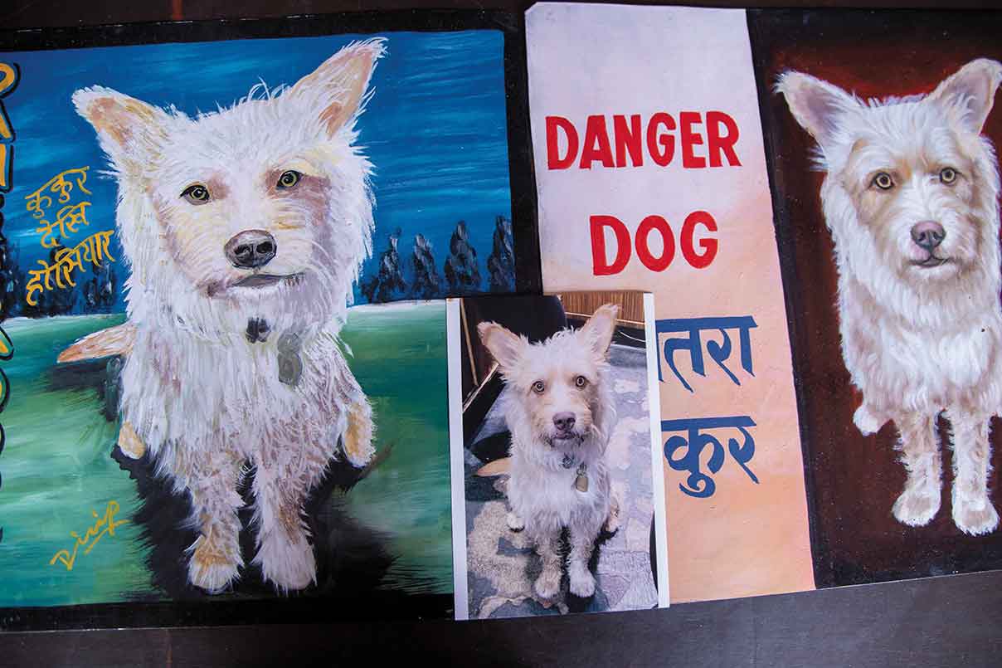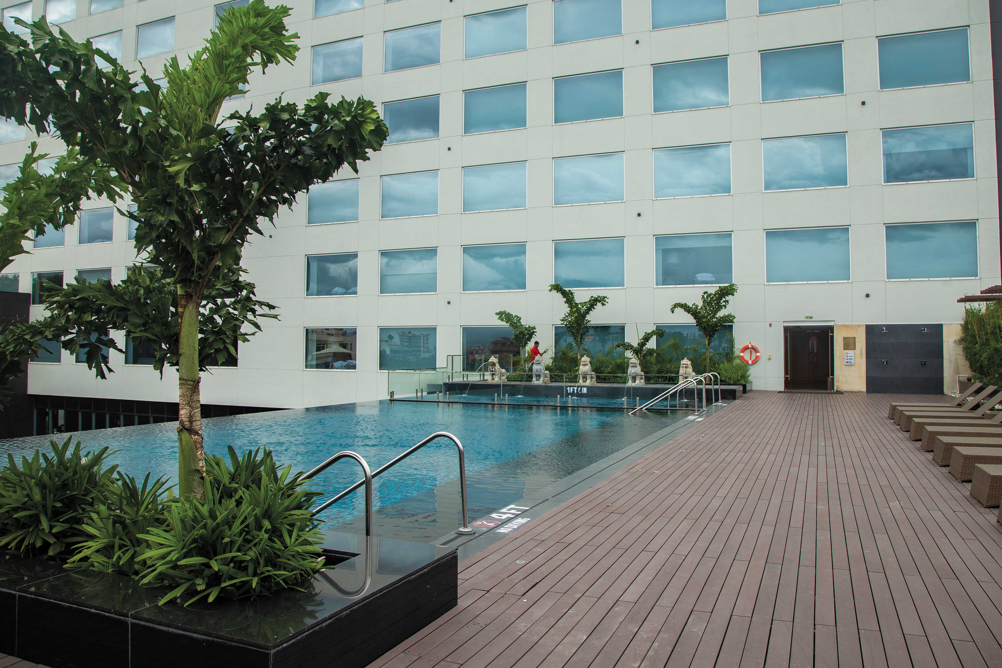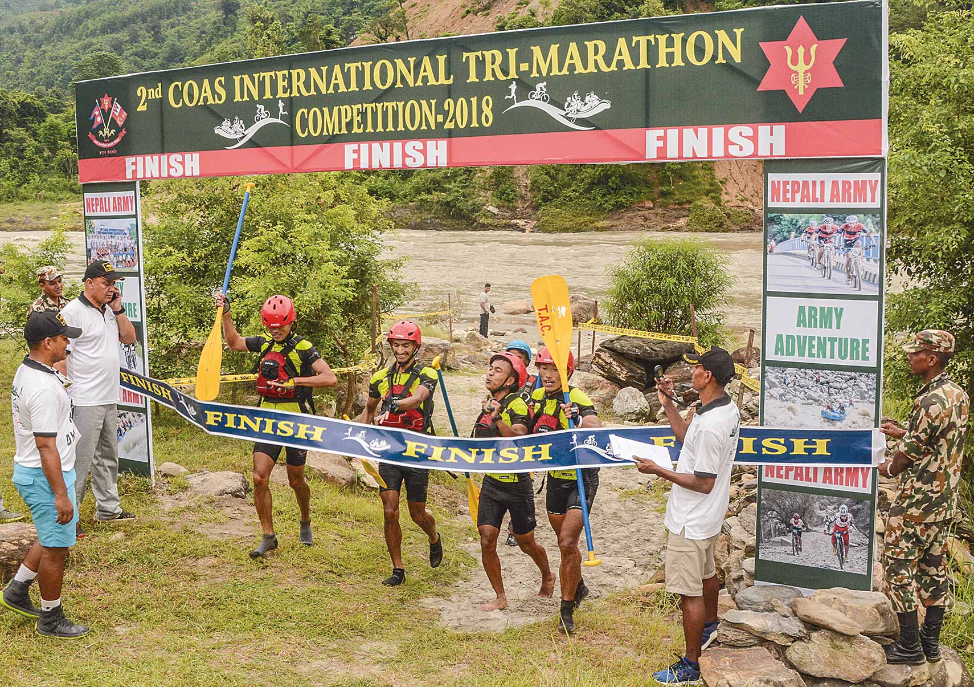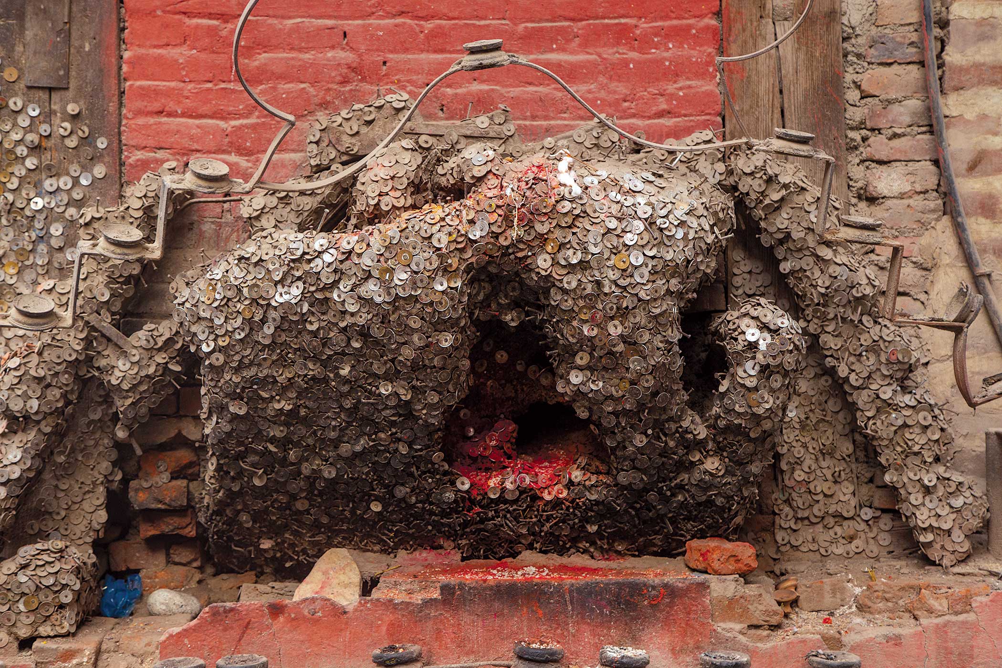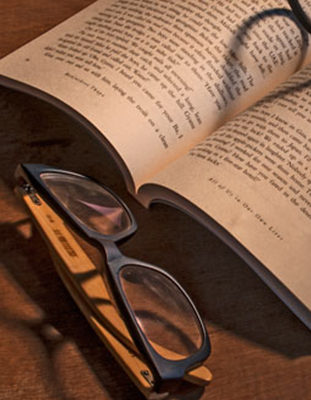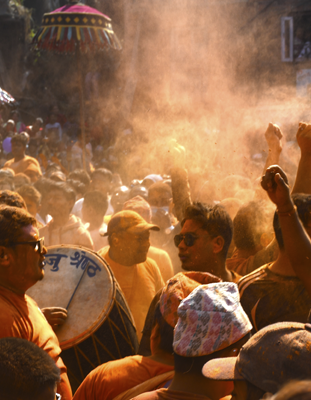Bibhuti Man Singh graduated from the West Pakistan University of Engineering and Technology in Lahore in 1972. He also completed his Post Graduate training through a JICA sponsored program. He is the Chief Architect of Technical Interface, Thamel and the President of the Society of Nepali Architects (SONA). Some the projects he worked on include the Park Village Resort, Club Himalaya, Himalayan Bank in Birgunj, Himalayan Pavilion in Hanover - Expo 2000 and was commended with a Plaque from the Society of Consulting Architectural and Engineering Firms. Bibhuti Man Singh talks to Ivan Sada of his obsession and his various projects.
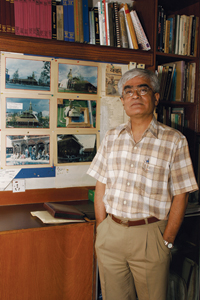 What inspired you to take up traditional architecture?
What inspired you to take up traditional architecture?
Actually, I have not decided on being a traditional or a modern architect. No architect can be entirely modern or traditional; his works always respond to specific contexts. The context can be as simple as music or as complicated as philosophy. So, if I’m seen as being more traditional than other architects, maybe my projects called for a response on the traditional side. I did not make any policy decisions and I do not have any policy decisions whether to go for the traditional or the modern.
Architectural design must respond to the context as my project with Dwarika Hotel did. There, my role was not as creative as with my other projects, because it was a special one that did not call for much exploration of possibilities or speculation on what architecture should be. They had age-old traditional artifacts that needed a setting. The traditional architecture called for a specific context and setting over which I had no control. That’s why the result is what you see out there. In that way, I must say that it was a boring project though the result pleased many. But I do not take all the credit for the work done there; that goes to the client. Without his collection of artifacts, it would not have been possible. The ‘body parts’ of the design was ready, like old windows, doors and century- old columns, which were a part of the traditional architecture. They somehow had to be resurrected and put into living spaces, which was perhaps the only creative component that went into the project.
But you do have a soft spot for traditional architecture, don’t you?
I do have a soft spot for structures like temples, vernacular architecture, and old residential buildings. They attract me in a strange way and I’m still trying to express myself but I have not been able to articulate exactly why I’m so fascinated with it. But as a matter of policy, I do not go for traditional stuff regardless of projects. You can’t call me a traditional architect anymore than you can call me a modern architect. At the Hanover Expo in 2000 in Germany, I could very well have designed a glass house but did not because it called for what we in Nepal are famed for in the outside world. So I had to play on that realization that Nepalis have their own tradition and heritage, and a glorious architectural history, which is favored by the international community though we have not even remotely approached the beauty and grandeur of what we were capable of 500 years ago.
Tell us about some of your outstanding works in the national and international arena that has promoted Nepali heritage?
Well, I have not done much traditional work as such, but whatever I’ve done, they have attracted some attention. For example, in the national arena, I worked for Dwarika Hotel, although as I said my contribution was not as much as I would have liked it to be. It was an exception. In the international arena, the exhibition in Germany – Hanover 2000, which is an international exposition that takes place every five years, I had the opportunity to design the ‘Nepal National Pavilion’. It was an A class exhibition as it is categorized, that lasted for five months and it was not a commercial one though that’s what some countries took it to be. We downplayed the commercial aspect and concentrated on our traditional wealth.
What was the response of the visitors?
It was unbelievable and I was astonished by the response. I visited the expo subsequently, though I was there before the exhibition to prepare the pavilion for which I was responsible. People would come up to me just to shake my hand. It was just fantastic. Although I could not understand what they were saying, I could read it in their eyes. We did what we could and I always told my foreign friends that ‘Nepal came to this international exhibition with their best dresses on while the others did not’. We respected the international exposition so much that it reflected well on us.
What impact did it have on Nepali tourism?
I was told that it had a short-term impact and the increase in tourist arrivals lasted for only a while. It grew to a certain percentage in the coming years, but no one keeps track of it anymore. Anyway, the increase in tourism cannot be attributed to the pavilion alone, but at that moment, it did.
Why can’t modern structures reflect Nepali architecture?
Nepali architecture is very expensive and on top of that, we have to stick to traditions and its norms. But we could extract whatever we can at a minimal cost and put that into modern structures to still retain the traditional air and art. Nepali architecture would not reflect so much in a single house as it would in a cluster of houses where you could see and feel the true traditional ambience.
Tell us about your social role as an architect?
Disaster management, particularly with regard to earthquakes, has been my obsession for the past five years and in my capacity as a senior architect, I’m associated with national and social organizations. With them, much community level work in terms of raising awareness among the population at the grassroots level is being conducted. That should prepare them for the ‘Big One’ that will occur anytime within 5 years. So far, I have been expanding from my own ward number 17 where I’ve prepared a disaster management committee consisting of various youth clubs, local Red Cross, the police and the general populace to ward number 29 and 30 only. Recently, there was a fire in our neighborhood and local volunteers helped the fire brigade to douse it, which is commendable. If such examples reflect the work we are doing, then we can expand to all 110 wards. But what I’ve done with the few, is nothing compared to what needs to be done. We all have to prepare for the inevitable. Earthquakes have hit the region surrounding Nepal within the last five to ten years. If our country were big, we would have felt it already, but due to the small landmass, we have been spared. Rather than feeling lucky, we should take it as a warning to get our act together and prepare for nature’s wrath. Moreover, it should be in the community and ward level because they are not included in the big seminars conducted by and for the experts only. I’m telling you this, because if the inevitable happens, for 15 to 20 days the government will not be able to provide any assistance because they will be the first ones to crumble. It will take at least that many days for the first relief assistance to reach your doorsteps. What does one do until then?
Imagine the catastrophe; without water, communication, first aid and transportation. The people will have to fend for themselves. The misconception that prevails is that people think the government will arrive with relief aid immediately. That is not the case, because they will not. Just look at the state the fire brigade is in. It’s pathetic and you can’t count on them. When disaster happens, it’s every man for himself; every community and street for itself.
Tell us about retro-fit, in case of an earthquake?
Each case calls for a different retro-fit solution, because houses can come in different shapes and sizes; isolated or in a cluster, modern or traditional, detached or semi-detached, etc. This program is in its infancy, but we have targeted schools for the moment, where we not only sensitize the students, but also teach the authorities about basic first-aid and help them map the physical structures that need retro-fitting. Then we recommend the basics of minimum-retro fitting measures that can be taken at minimum cost to strengthen the existing structures. With the aim to take care of 150 schools in the first year, we teach them to prepare themselves and their structures for what might transpire and what needs to be done if an earthquake does occur.
Which would you say is your best project so far?
My next project will be my best one because it is ever evolving. I learn from present projects and the next project becomes better. As you grow older, your approach becomes mature because you see more of life and reflect on it. That is why I always say that an architect flowers only after 50.
Which societies are you currently involved with?
I’m involved with the Society of Consulting Architecture and Engineering firms and am in charge of the earthquake cell. I’m also the President of the Rotary Club of Thamel, which is involved in community level work concerning disaster management. I’m the current president of the Society of Nepali Architects and we hope to do something on disaster management as well. I’m also the convener for the Disaster Management Committee of ward number 17.
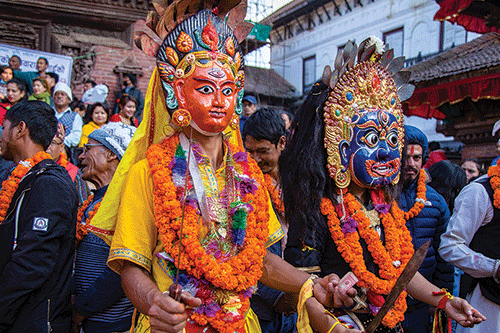
Back after a dozen years: Tistung Jatra
The festival had begun when we reached the venue, where a small assembly of fun and curious...
