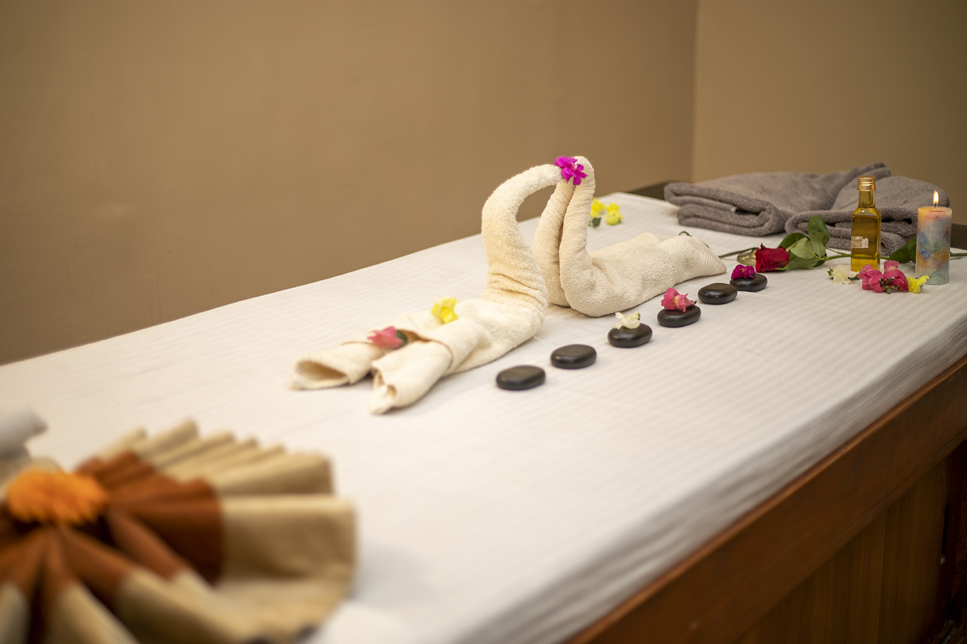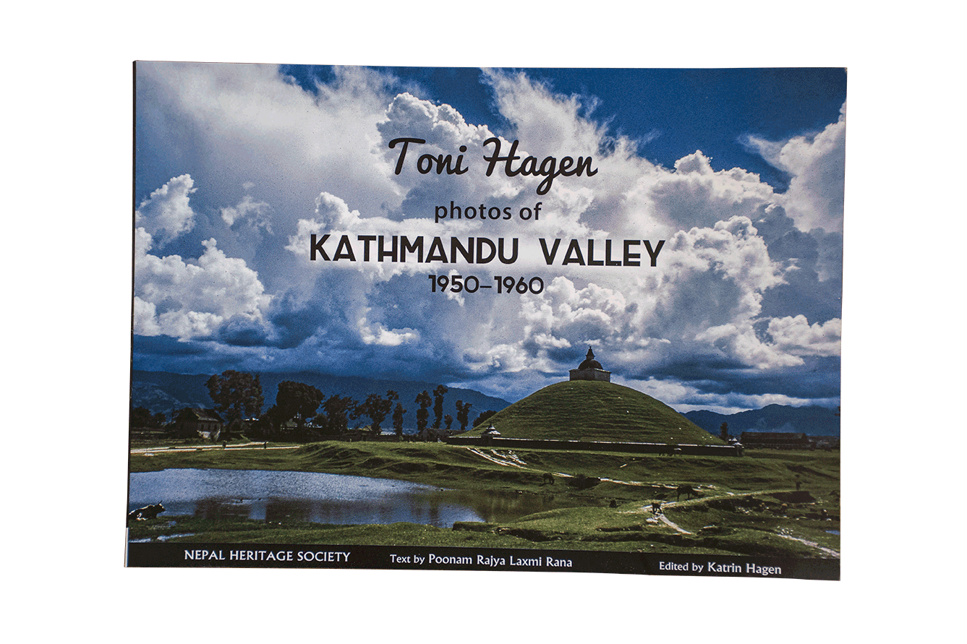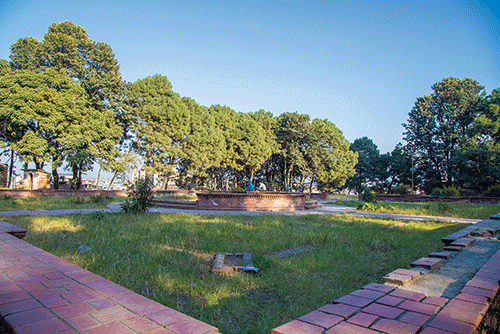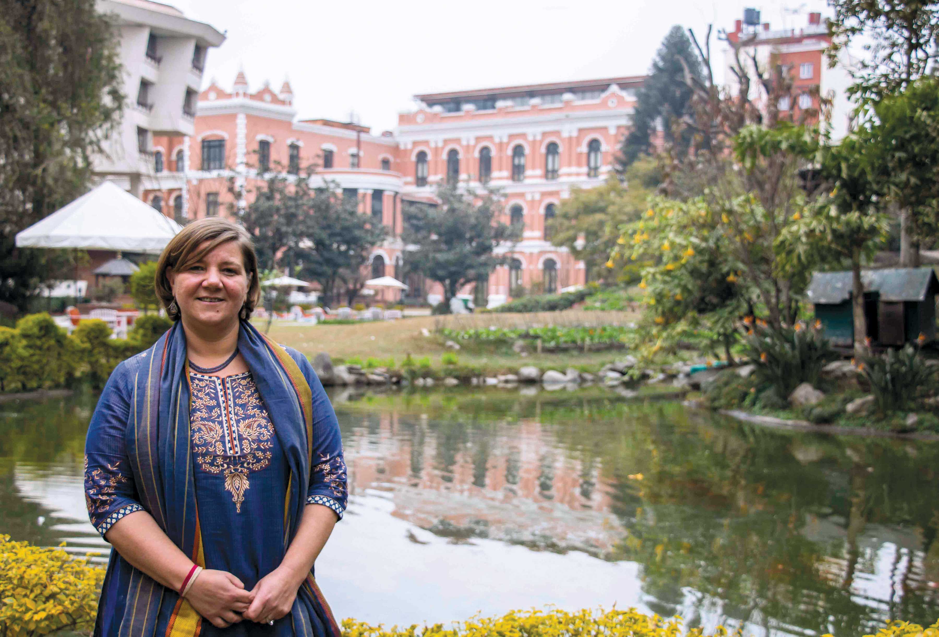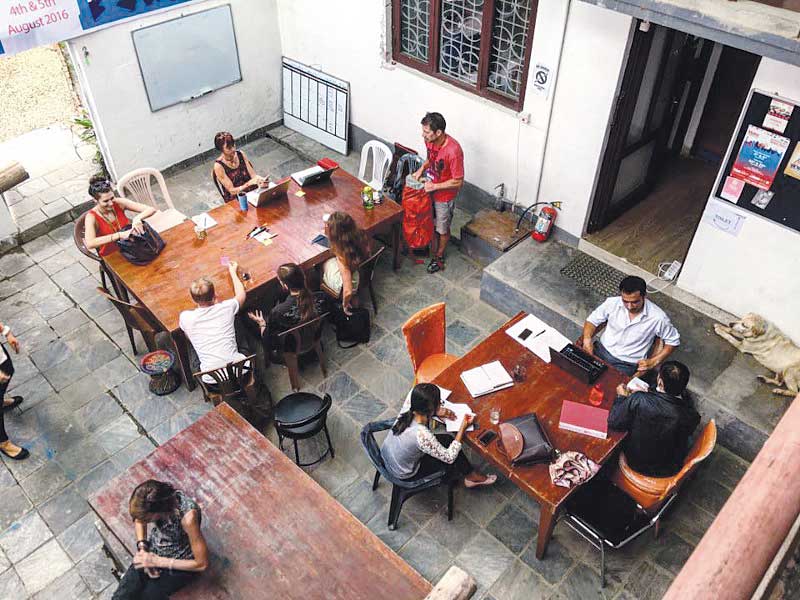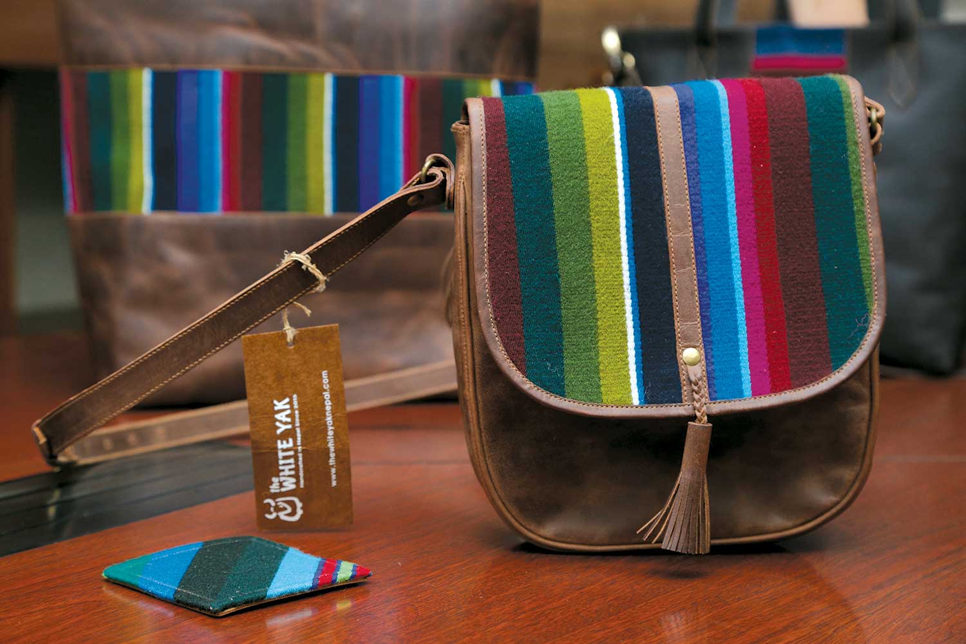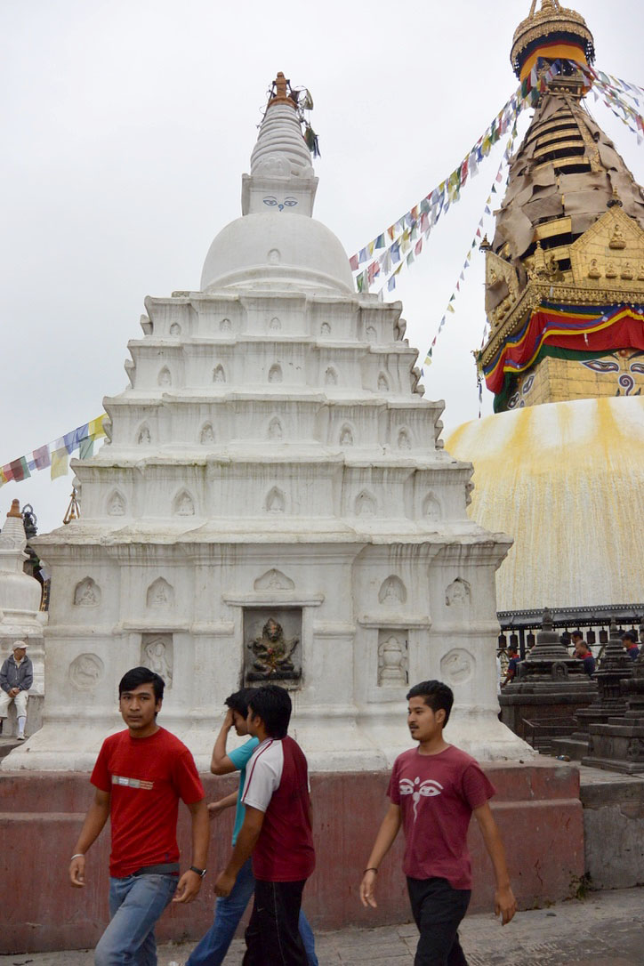A unique housing project in Sangha revives not just old architectural styles but also a charmed Nepali lifestyles of the older days.
Kathmandu Valley and the settlements around it are an amalgamation of planned, unplanned, old and new settlements. The varying lifestyles of the people who call Kathmandu Valley home, have bought numerous changes in the urban landscape and along with it a choice between tradition and technology.
These days everyone is debating about whether this change is good or bad or should we go back as it was, to our ‘identity’. Modernization and rapid urbanization have altered the urban form of Kathmandu Valley with low-rise-high-density giving way to low-rise-low-density in the suburbs and high-rise-high density in the core. Housing colonies have started to mushroom within the valley and even in surrounding VDCs, each having better modern facilities and amenities than the previous one. Can tradition meet technology? Can the old and the new meet in terms of urban planning and architecture? And can this be viable or only remain a utopian idea? One answer comes to mind.
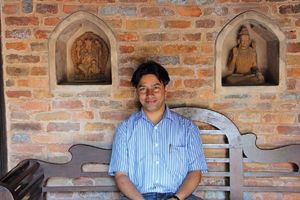 Setting itself apart from these modern housing projects is Namuna Village at Sangha, a different and innovative housing project by Rabindra Puri in partnership with Fernando Palazuelo of Spain. Rabindra’s is a name synonymic with the conservation of traditional architecture. A UNESCO Heritage award recipient for Namuna Ghar, Rabindra has revitalized numerous structures in Kathmandu Valley and Panauti. Most of his projects focus on adaptive reuse, restoration or rehabilitation of the structures. However, Namuna Village is an eco friendly project based on the revival of traditional Nepalese architecture by adapting to the needs of modern times. It is a revival of not just architecture but also the traditional lifestyle and urban pattern with elements such as water sprouts, temples, stupa, resting areas and open spaces being built at strategic locations within the site. Remaining true to the traditional urban pattern, it will not have modern facilities like swimming pools and shopping malls.
Setting itself apart from these modern housing projects is Namuna Village at Sangha, a different and innovative housing project by Rabindra Puri in partnership with Fernando Palazuelo of Spain. Rabindra’s is a name synonymic with the conservation of traditional architecture. A UNESCO Heritage award recipient for Namuna Ghar, Rabindra has revitalized numerous structures in Kathmandu Valley and Panauti. Most of his projects focus on adaptive reuse, restoration or rehabilitation of the structures. However, Namuna Village is an eco friendly project based on the revival of traditional Nepalese architecture by adapting to the needs of modern times. It is a revival of not just architecture but also the traditional lifestyle and urban pattern with elements such as water sprouts, temples, stupa, resting areas and open spaces being built at strategic locations within the site. Remaining true to the traditional urban pattern, it will not have modern facilities like swimming pools and shopping malls.
Located on top of the Saraswati hill in Sangha, it provides magnificent views of Sangha village, Annapurna to Gaurishankar mountains and a more recent landmark – the world’s tallest Shiva statue. The housing project or the village lies 15.5 km away from Tinkune and offers a pollution and noise-free environment, far from the chaos and grime of Kathmandu. The fabric of the place comprises of two basic elements: blocks of closely built two and half storey houses and a network of streets and pedestrian lanes including public spaces linking these blocks. Spread over 54 ropanis of land, the village will comprise of 50 – 60 houses catering to nuclear families with the option of choosing the house built either of stone (Dhunge Ghar), brick (Inte Ghar) or mud and stone (Mate Ghar). Built in Malla era architecture, all the houses will have yards with access for vehicles, tiled roofs, terracotta flooring, mud plaster and polished wooden doors and windows. Upon completion, the layout of the streets and houses along with public spaces will offer unique visual and spatial characteristics.
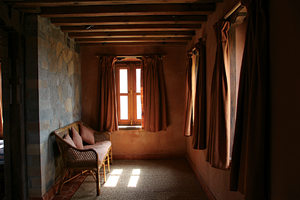 At a time when concrete structures are fast replacing conventional ones, this project promotes the use of traditional materials – such as a mixture of limestone and brick powder. The project is a positive impact on the local community as it has opened up the track for a road and also provided local employment. The impact in the near future is yet to be seen but at the moment things look good at Rabindra’s site. Construction techniques used here and in other traditional structures help us to understand how our ancestors were more knowledgeable and pragmatic. They were able to produce structures that were beautiful yet strong without the use of books or internet.
At a time when concrete structures are fast replacing conventional ones, this project promotes the use of traditional materials – such as a mixture of limestone and brick powder. The project is a positive impact on the local community as it has opened up the track for a road and also provided local employment. The impact in the near future is yet to be seen but at the moment things look good at Rabindra’s site. Construction techniques used here and in other traditional structures help us to understand how our ancestors were more knowledgeable and pragmatic. They were able to produce structures that were beautiful yet strong without the use of books or internet.
Namuna Village has a strong sense of community with its entry through a unique gateway, clear boundary and gradual move from public space to a semi public space of the residences. Three houses have already been built and Rabindra Puri plans to complete the entire project in next 5 years. At the moment they already have booking for 5 houses. The ground floor plan of a typical house has a kitchen cum dining, living and a bathroom while the first floor has another layer of activities such as master bedroom and guest room with attached bathrooms. The attic space can be used according to the client’s needs but ideally it is perfect for a study area. The layout can be changed according to client’s need and use of spaces. The houses are two and half storey occupying a built area of 2370 sq ft. Average area of the land is 8 annas and prices range from 70 lakhs to 1.1 crore. The clients also have the option of increasing their plot sizes. The unity in elevation and control of building height gives Namuna Village a volumetric definition and sense of place.
A housing project is a space which has a distinct character based on its physical properties but Namuna Village is more than just its physical aspects. It also has emotional content. Aspects like local history, traditions of craftsmanship, use of indigenous material and the local architecture takes it to an entirely different level. With any architectural project, it is necessary to preserve the significance of the area by reaching an effective compromise between modern amenities and retaining architectural character. The Namuna Village has done this beautifully along with providing the much needed local employment for the people.
