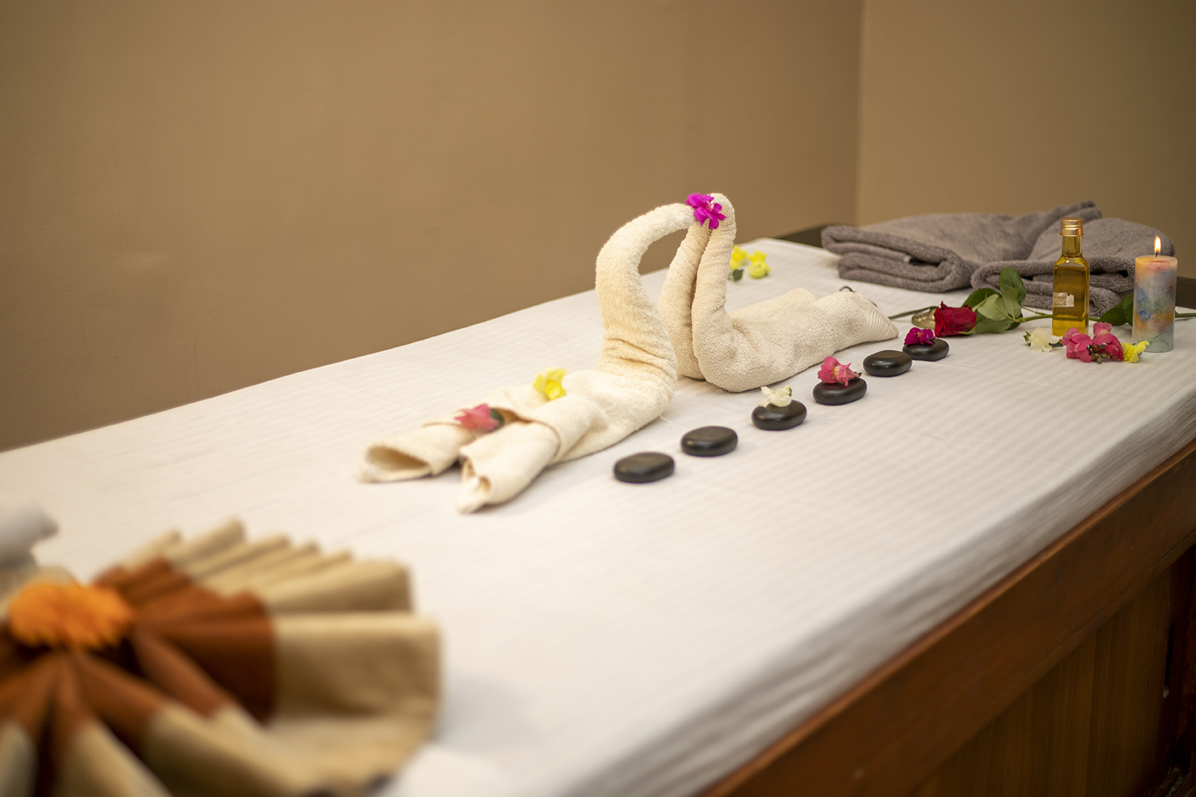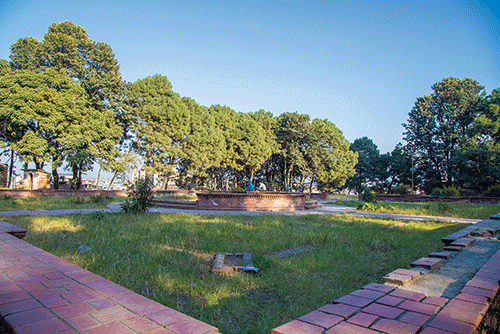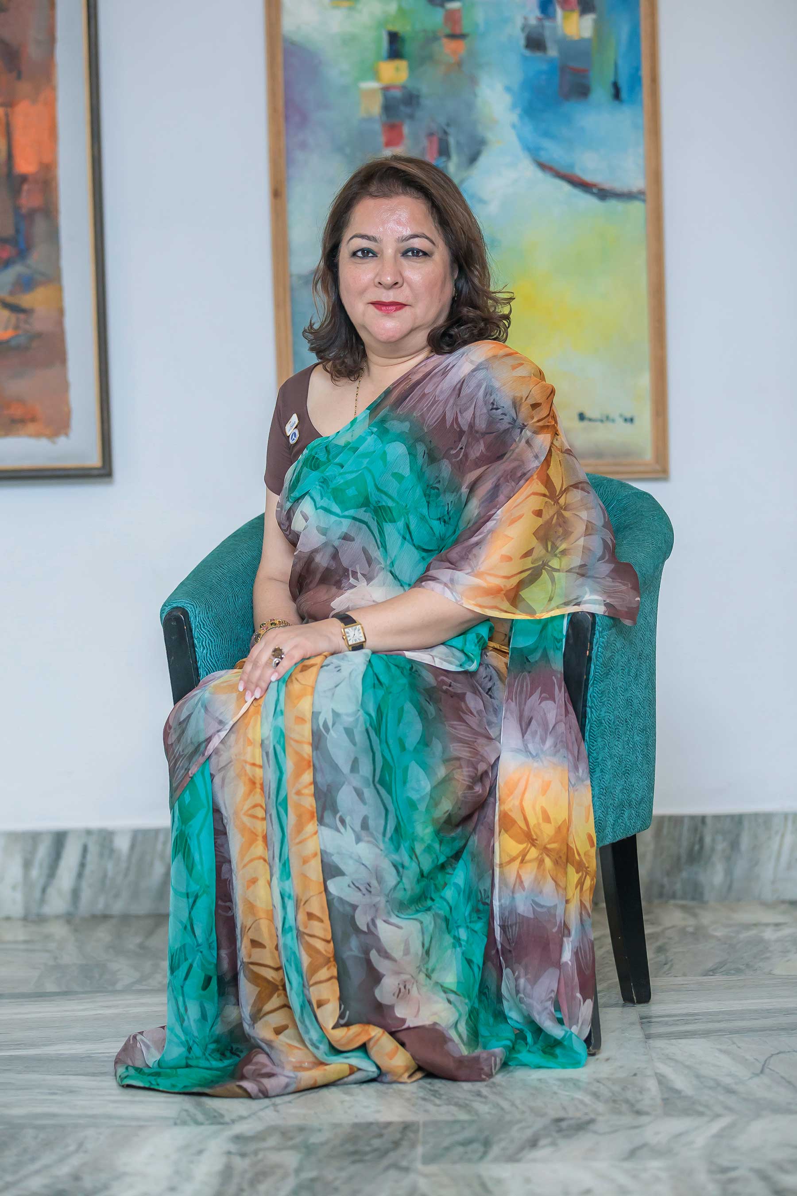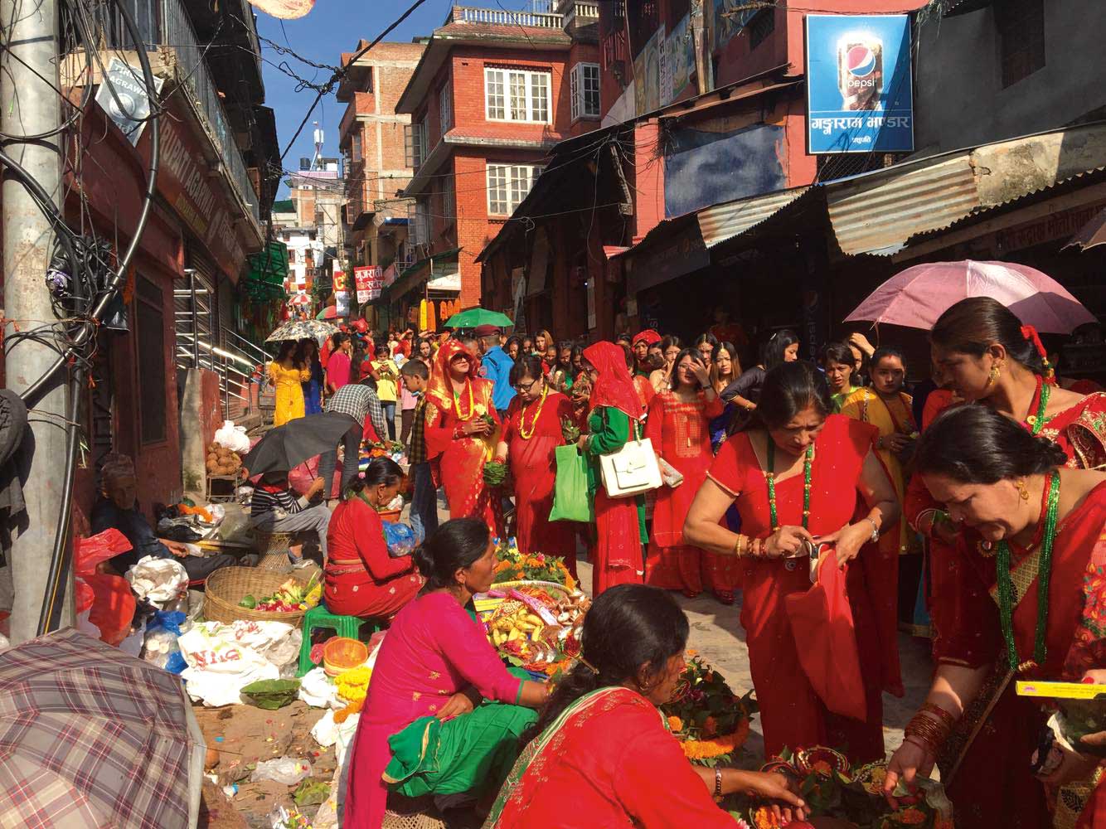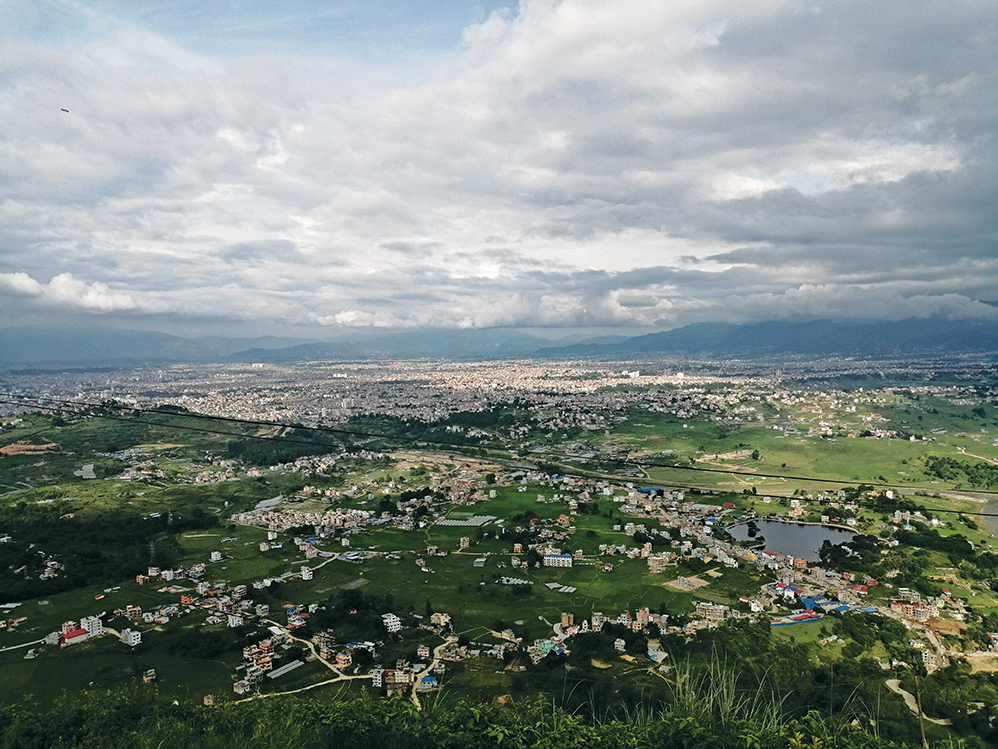A Mazorette In The Heart Of Kathmandu Where Traditional Meets The Contemporary
Amidst the chaos of the concrete jungle, one would prefer to live in a quiet and tranquil retreat. An admirable achievement like this could be experienced in the middle of old Baneshwor, the haphazard and confusing part of the metropolis, in the Tamot Cottage.
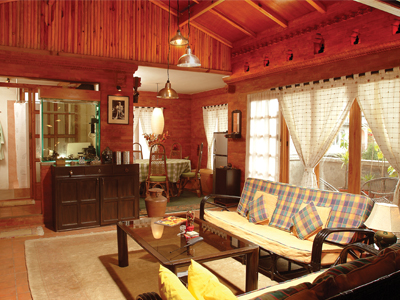 Kapil and Sophia Tamot’s second floor apartment is a pleasant surprise. It’s a mezonette with the warmth and serenity that instantly captivates the guests with its provocative interior of earth tones and transports you to the romantic setting of the traditional valley architecture.
Kapil and Sophia Tamot’s second floor apartment is a pleasant surprise. It’s a mezonette with the warmth and serenity that instantly captivates the guests with its provocative interior of earth tones and transports you to the romantic setting of the traditional valley architecture.
Kapil Tamot, a communication specialist, who lives with his family, envisioned the apartment as an extension of his love for traditional Newari architecture. With that inspiration, knack for designs, the desire for a personal space finally culminated in a dramatic interior. It was to be his microcosm. “After all the ups and downs of a day, I need to feel good to be home, a place that you easily belong to,” says Tamot.
With this dream, he plunged into the challenge of creating something that seemed only a notion. The place would match his character and have the feel of transparency. It was to be a space devoid of walls and something uncommon.
The living room walls are of traditional brick (daachi appa) and typical ornamental details of carved moldings and cornices. The application of these elements which usually form the exterior of a building is used here in the interior walls in conjunction with a light colored wooden roof. This contradictory use of materials in a double height living room gives the space a feel of an enclosed courtyard.
The construction was meticulously done by local craftsmen from Bhaktapur, over a period of eleven months. The owner recalls those times as being literally a brick by brick affair. The intricate tra- ditional details of the terracotta tiles speak of the dramatic feel of the space. Terracotta, the workhorse of the natural palette, has been extensively used for the interiors. The warmth of brick walls is relieved momentarily by the plain white walls. Gustave Klimt’s “The Kiss” skillfully replicated by Purna Kala Limbu, and framed locally at Park Gallery, reiterates the romantic setting of the living space. Keen photographer with an eye for detail, the apartment walls are surrounded by striking black and white photographs taken by Kapil.
The recessed light plays on the textured surfaces and creates highlights and shadows. The high wooden roof with its light purlins and the double height living space is anchored by a dark table and cane sofa with bright lime green and yellow cushion covers from Dhukuti. This placed on a light Tibetan carpet spread on the terracotta (telia) tiles forms the focal point in the room. Sophia, with an eye for detail, recalls the fun of hunting for crafted door handles, knobs and other bric-a-brac in the flea markets of Patan Durbar Square. A journalist and news anchor, she sees the apartment as a refuge from her hectic schedules.
The rich hues of the walls is broken by the cool blue of the aquarium which takes the place of one side of the wall and divides the living area from the pantry and the bathrooms. The toilet and the shower have been separated. The wash area with its jet black granite top, the shiny brass cupboard and earthy corners are luxuriously comfortable.
The progress into the mezonette introduces one with nooks and private folds which are quite intimate. From the terracotta brown, we move towards the rich texture of the mezzanine made completely of Sisam. Tucked beneath the staircase is a private station with its usual clutter. The television has been pushed into a cosy corner and cleverly hidden behind a bamboo veil. The collage of mini alcohol bottles with the diffused lighting from the lattice windows leads to the entertainment corner with the round lazy chairs.
The bedroom on the top, which is led by the narrow wooden stairs, is simpler than the living space. The decorative paper lamps reflect soft light on a low bed. The bedroom is adorned with simple straight lined closets and bare walls. The space looks down into the living area below, separated only by wooden railings.
Another interesting aspect of the design is the absence of a kitchen. When asked about it, the couple agreed they preferred eating with the rest of the family in a common kitchen. The reason they incorporated only a small pantry and a dining to entertain friends. The dining space with the round rattan table and bright green checkered table cloth effortlessly merges into the terracotta hues of the central living space. This pivotal living space, around which all other functions extend, is flanked by a large paned opening draped with coarse cotton curtains from La Décor, which opens into a sunny terrace.
Merging the traditional theme to a modern setting Kapil has brought about a fine balance of heritage with the contemporary lifestyle. Using this design dialogue, a space both unique and meaningful has been masterfully achieved. Every inch of space has been given a role to play, while somewhere a corner becomes a book rack and a blank wall happily supports an old mirror piece. The true beauty and essence can be best enjoyed over an evening drink. With the many indirect lightings and paper lamps, the spaces gain a new life. As the shadows dance from every corner, the terracotta hues and the rich wooden panels give the feeling of being transported to some far away mountain cabin. As Kapil put it “It truly is romantic.”
Some lesser-known vegetable dishes from the southern plains
I’m not a vegetarian but I love vegetables. And whenever I get to the southern plains of Nepal, I try...
